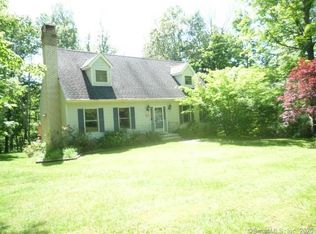Charming Cape, beautiful trees and plantings line the front of this Cape perfectly situated on 1.36 acres close to the New Fairfield Line. This 7 room, 3 bedroom, 2.5 bath Cape offers a cozy eat-in kitchen, new stainless steel applicances, recessed lighting, tile center island, full pantry, and sliders leading out to your private deck. There is a half bath on the main floor. Bright dining room off of kitchen leading to family room with fireplace, both rooms hardwood floors just refinished. Tile foyer, ample closet on main floor with a large formal living room. Hardwood floors throughout. For your convenience, first floor bedroom with half bath just steps away, can be on office/study/den. Master bedroom upstairs with ceiling fan, full shower bath, walk-in closet and lost of storage in eves. Third bedroom upstairs large closet and ceiling fan. Full bath in hallway upstairs. Property is ready and in move-in condition. Home is just minutes away from I-84, and RT 7, Danbury Mall, Shopping, Fine Dining, and Downtown Danbury.
This property is off market, which means it's not currently listed for sale or rent on Zillow. This may be different from what's available on other websites or public sources.
