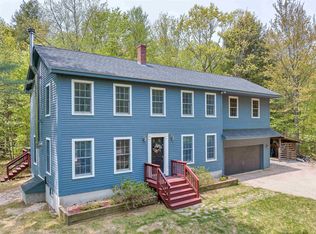82 Avery Hill Road, Alton Bay is available for the first time since it was built by Hunter Homes. This 3 BR, 1 and 1/2 bath home is well cared for, and feels brand new in many ways. Driving up the road you are captivated by the views of the lakes and mountains, and within minutes you arrive at this wonderful private location bordered by the Alton Town Forest offering trails for hiking, snowshoeing, or just enjoying nature. This center chimney cape sits back off the road on a sunny, level lot and the many custom features such as exposed beams and wide plank wood floors give the home a cozy and warm feeling. There is a full basement, as well as plenty of room to expand in the future. As private as this home feels, this property is surprisingly close to all amenities......5 minutes to Lake Winnipesaukee, 15 minutes to Gunstock, 30 miles to Concord, 45 minutes to the Seacoast and less than 2 hours to Boston. A perfect primary home or vacation getaway - this will not be on the market for long!
This property is off market, which means it's not currently listed for sale or rent on Zillow. This may be different from what's available on other websites or public sources.
