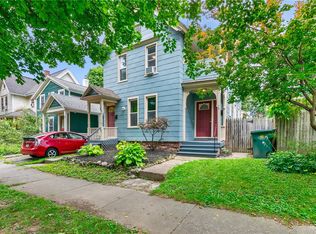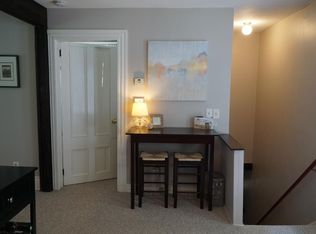Closed
$202,000
82 Averill Ave, Rochester, NY 14620
2beds
1,226sqft
Single Family Residence
Built in 1880
2,178 Square Feet Lot
$219,400 Zestimate®
$165/sqft
$1,918 Estimated rent
Maximize your home sale
Get more eyes on your listing so you can sell faster and for more.
Home value
$219,400
$206,000 - $235,000
$1,918/mo
Zestimate® history
Loading...
Owner options
Explore your selling options
What's special
Classic South Wedge Cape-Cod over 1200 sq ft.home with a modern twist is now available! This home sits on a quaint corner of Averill and Ashland (no thru traffic on Ashland) and is within walking distance of all that the South Wedge has to offer. The private, fenced in, low maintenance yard, shed, and off street parking are pluses for busy owner occupants and investors alike. The naturally lit, spacious, open floor plan on the 1st floor boasts gleaming hardwood floors, living room, large formal dining room with crown molding, updated ½ bath, laundry, expansive, upgraded eat-in kitchen with vaulted ceiling, skylight, maple cabinets, ceramic floor, backsplash, and appliances. Featured on the upper level is the updated full bath with tub and shower, pedestal sink, ceramic tile, & linen closet, wide plank wood floors, 2 roomy bedrooms with vaulted ceilings. Amenities include; full, unfinished basement, newer thermopane windows, and furnace, Furnace is ac ready with new coil already in place (2014). Delayed negotiations; offers due Tuesday 7/25/23 @ 3:00pm.
Zillow last checked: 8 hours ago
Listing updated: September 07, 2023 at 06:30am
Listed by:
Marc Banning 585-831-3302,
Keller Williams Realty Greater Rochester,
Laura E. Swogger 585-440-8840,
Keller Williams Realty Greater Rochester
Bought with:
Stephen Cass, 10401231335
RE/MAX Realty Group
Source: NYSAMLSs,MLS#: R1484974 Originating MLS: Rochester
Originating MLS: Rochester
Facts & features
Interior
Bedrooms & bathrooms
- Bedrooms: 2
- Bathrooms: 2
- Full bathrooms: 1
- 1/2 bathrooms: 1
- Main level bathrooms: 1
Bedroom 1
- Level: Second
Bedroom 1
- Level: Second
Bedroom 2
- Level: Second
Bedroom 2
- Level: Second
Dining room
- Level: First
Dining room
- Level: First
Kitchen
- Level: First
Kitchen
- Level: First
Living room
- Level: First
Living room
- Level: First
Other
- Level: First
Other
- Level: First
Heating
- Gas, Forced Air
Appliances
- Included: Dryer, Dishwasher, Free-Standing Range, Gas Oven, Gas Range, Gas Water Heater, Oven, Refrigerator, Washer
- Laundry: Main Level
Features
- Ceiling Fan(s), Cathedral Ceiling(s), Eat-in Kitchen, Kitchen/Family Room Combo
- Flooring: Ceramic Tile, Hardwood, Varies
- Windows: Thermal Windows
- Basement: Full
- Has fireplace: No
Interior area
- Total structure area: 1,226
- Total interior livable area: 1,226 sqft
Property
Parking
- Parking features: No Garage
Features
- Levels: Two
- Stories: 2
- Patio & porch: Open, Patio, Porch
- Exterior features: Blacktop Driveway, Fully Fenced, Patio
- Fencing: Full
Lot
- Size: 2,178 sqft
- Dimensions: 33 x 70
- Features: Corner Lot, Near Public Transit, Rectangular, Rectangular Lot, Residential Lot
Details
- Additional structures: Shed(s), Storage
- Parcel number: 26140012155000020380000000
- Special conditions: Standard
Construction
Type & style
- Home type: SingleFamily
- Architectural style: Cape Cod
- Property subtype: Single Family Residence
Materials
- Wood Siding, Copper Plumbing
- Foundation: Stone
- Roof: Asphalt,Metal
Condition
- Resale
- Year built: 1880
Utilities & green energy
- Electric: Circuit Breakers
- Sewer: Connected
- Water: Connected, Public
- Utilities for property: Sewer Connected, Water Connected
Community & neighborhood
Location
- Region: Rochester
- Subdivision: Bruecks
Other
Other facts
- Listing terms: Cash,Conventional,FHA,VA Loan
Price history
| Date | Event | Price |
|---|---|---|
| 9/1/2023 | Sold | $202,000+34.7%$165/sqft |
Source: | ||
| 8/2/2023 | Pending sale | $150,000$122/sqft |
Source: | ||
| 7/27/2023 | Contingent | $150,000$122/sqft |
Source: | ||
| 7/19/2023 | Listed for sale | $150,000+76.5%$122/sqft |
Source: | ||
| 8/22/2014 | Sold | $85,000+40.5%$69/sqft |
Source: | ||
Public tax history
| Year | Property taxes | Tax assessment |
|---|---|---|
| 2024 | -- | $202,000 +94% |
| 2023 | -- | $104,100 |
| 2022 | -- | $104,100 |
Find assessor info on the county website
Neighborhood: South Wedge
Nearby schools
GreatSchools rating
- 2/10Anna Murray-Douglass AcademyGrades: PK-8Distance: 0.6 mi
- 2/10School Without WallsGrades: 9-12Distance: 0.5 mi
- 1/10James Monroe High SchoolGrades: 9-12Distance: 0.6 mi
Schools provided by the listing agent
- District: Rochester
Source: NYSAMLSs. This data may not be complete. We recommend contacting the local school district to confirm school assignments for this home.

