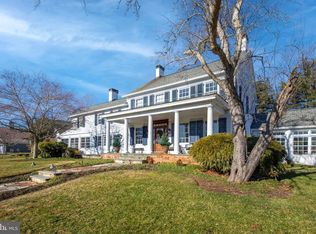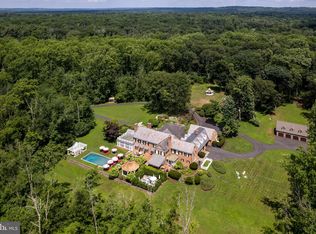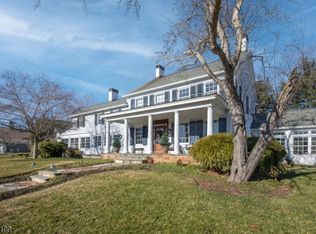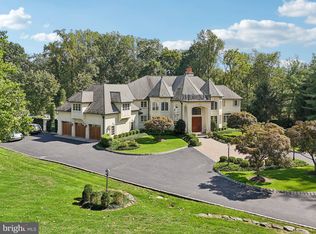Past the gates, winding up the driveway, you get a sense of the seemingly endless land encircling this brick manor home and finally you realize why this is called the Garden State. The nearly 26 acres are home to heirloom trees and sculpted gardens contained by a stone wall, as well as a pond offering Heaven-on-Earth views from southerly windows. It's hard to fathom that the scene is a mere 55 miles from NYC and even less from Philadelphia. Or catch the train, just 10 miles away. The sprawling home and outbuildings, all capped with slate, have custom spaces devoted to every leisurely pursuit from wellness to wine collecting. Rooms are invitingly scaled, eleven of them with masonry fireplaces. A mahogany library with upper gallery is among the more intimate spaces, while the lower level s cherry bar and theater are meant to be enjoyed with guests, as is the airy pool house complete with a fireplace, kitchen, full bath and views of an infinity-edge pool. Three of the large bedrooms open to balconies and all have en suite bathrooms. An apartment and 3-bedroom carriage house offer additional lodging. There are tennis and basketball courts and 7 garages. Imagine being able to offer this ultimate weekend escape to loved ones near and far. If farmland assessment is not continued, the buyer will be responsible for roll back taxes.
For sale
$6,975,000
82 Aunt Molly Rd, Hopewell, NJ 08525
6beds
--sqft
Est.:
Single Family Residence
Built in 1999
25.94 Acres Lot
$-- Zestimate®
$--/sqft
$-- HOA
What's special
Masonry fireplacesPool houseMahogany librarySculpted gardensStone wallEn suite bathroomsHeirloom trees
- 328 days |
- 2,639 |
- 68 |
Zillow last checked: 8 hours ago
Listing updated: January 14, 2026 at 01:16am
Listed by:
Jud Henderson 609-651-2226,
Callaway Henderson Sotheby's Int'l-Princeton
Source: Bright MLS,MLS#: NJME2056778
Tour with a local agent
Facts & features
Interior
Bedrooms & bathrooms
- Bedrooms: 6
- Bathrooms: 12
- Full bathrooms: 8
- 1/2 bathrooms: 4
- Main level bathrooms: 4
- Main level bedrooms: 1
Rooms
- Room types: Living Room, Dining Room, Primary Bedroom, Sitting Room, Bedroom 2, Bedroom 3, Bedroom 4, Bedroom 5, Kitchen, Family Room, Library, Foyer, Breakfast Room, Bedroom 1, Sun/Florida Room, Exercise Room, Laundry, Other, Office, Utility Room, Media Room, Primary Bathroom
Primary bedroom
- Level: Main
- Area: 493 Square Feet
- Dimensions: 17 X 29
Bedroom 1
- Level: Upper
- Area: 368 Square Feet
- Dimensions: 16 X 23
Bedroom 2
- Level: Upper
- Area: 120 Square Feet
- Dimensions: 10 X 12
Bedroom 3
- Level: Upper
- Area: 324 Square Feet
- Dimensions: 18 X 18
Bedroom 4
- Level: Upper
- Area: 288 Square Feet
- Dimensions: 16 X 18
Bedroom 5
- Level: Upper
- Area: 378 Square Feet
- Dimensions: 18 X 21
Primary bathroom
- Level: Main
- Area: 135 Square Feet
- Dimensions: 9 X 15
Breakfast room
- Level: Main
- Area: 182 Square Feet
- Dimensions: 13 X 14
Dining room
- Level: Main
- Area: 486 Square Feet
- Dimensions: 18 X 27
Exercise room
- Level: Lower
- Area: 738 Square Feet
- Dimensions: 18 X 41
Family room
- Level: Lower
- Area: 646 Square Feet
- Dimensions: 19 X 34
Foyer
- Level: Main
- Area: 462 Square Feet
- Dimensions: 14 X 33
Kitchen
- Level: Main
- Area: 418 Square Feet
- Dimensions: 19 X 22
Laundry
- Level: Main
- Area: 60 Square Feet
- Dimensions: 5 X 12
Library
- Level: Upper
- Area: 400 Square Feet
- Dimensions: 16 X 25
Library
- Level: Main
- Area: 342 Square Feet
- Dimensions: 18 X 19
Living room
- Level: Upper
- Area: 420 Square Feet
- Dimensions: 15 X 28
Living room
- Level: Main
- Area: 756 Square Feet
- Dimensions: 21 X 36
Media room
- Level: Lower
- Area: 336 Square Feet
- Dimensions: 14 X 24
Office
- Level: Upper
- Area: 588 Square Feet
- Dimensions: 21 X 28
Other
- Level: Lower
- Area: 416 Square Feet
- Dimensions: 13 X 32
Sitting room
- Level: Upper
- Area: 312 Square Feet
- Dimensions: 12 X 26
Other
- Level: Main
- Area: 234 Square Feet
- Dimensions: 13 X 18
Utility room
- Level: Lower
- Area: 725 Square Feet
- Dimensions: 25 X 29
Utility room
- Level: Lower
- Area: 504 Square Feet
- Dimensions: 18 X 28
Heating
- Central, Radiant, Natural Gas
Cooling
- Central Air, Natural Gas
Appliances
- Included: Microwave, Built-In Range, Range, Cooktop, Dishwasher, Dryer, Freezer, Ice Maker, Double Oven, Self Cleaning Oven, Oven, Oven/Range - Gas, Refrigerator, Six Burner Stove, Washer, Water Heater
- Laundry: Main Level, Laundry Room
Features
- Additional Stairway, Air Filter System, Bar, Breakfast Area, Built-in Features, Butlers Pantry, Cedar Closet(s), Ceiling Fan(s), Chair Railings, Crown Molding, Curved Staircase, Dining Area, Double/Dual Staircase, Elevator, Entry Level Bedroom, Family Room Off Kitchen, Formal/Separate Dining Room, Eat-in Kitchen, Kitchen Island, Primary Bath(s), Pantry, Recessed Lighting, Sauna, Spiral Staircase, Bathroom - Stall Shower, Store/Office, Bathroom - Tub Shower, Upgraded Countertops, Walk-In Closet(s), Wine Storage, Central Vacuum, Attic
- Flooring: Wood, Carpet
- Windows: Bay/Bow, Double Pane Windows, Insulated Windows, Wood Frames
- Basement: Full,Drainage System,Heated,Improved,Interior Entry,Exterior Entry,Partially Finished,Walk-Out Access,Windows
- Number of fireplaces: 12
- Fireplace features: Brick, Glass Doors, Gas/Propane, Mantel(s), Marble
Interior area
- Total structure area: 0
- Finished area above ground: 0
- Finished area below ground: 0
Video & virtual tour
Property
Parking
- Total spaces: 8
- Parking features: Garage Faces Front, Garage Door Opener, Driveway, Attached
- Attached garage spaces: 4
- Uncovered spaces: 4
Accessibility
- Accessibility features: 2+ Access Exits
Features
- Levels: Three
- Stories: 3
- Patio & porch: Breezeway, Brick, Deck, Enclosed, Patio, Porch, Roof, Screened, Terrace, Wrap Around
- Exterior features: Barbecue, Extensive Hardscape, Lighting, Flood Lights, Lawn Sprinkler, Sport Court, Sidewalks, Tennis Court(s), Underground Lawn Sprinkler, Water Falls, Balcony
- Has private pool: Yes
- Pool features: Infinity, In Ground, Filtered, Private
- Has view: Yes
- View description: Courtyard, Garden, Panoramic, Pond, Scenic Vista, Trees/Woods
- Has water view: Yes
- Water view: Pond
- Waterfront features: Pond
Lot
- Size: 25.94 Acres
Details
- Additional structures: Above Grade, Below Grade, Outbuilding
- Additional parcels included: Includes Tax ID #060001500011 11Q0007
- Parcel number: 060001500011 11
- Zoning: VRC
- Special conditions: Standard
Construction
Type & style
- Home type: SingleFamily
- Architectural style: Colonial
- Property subtype: Single Family Residence
Materials
- Brick
- Foundation: Other
- Roof: Slate,Copper
Condition
- New construction: No
- Year built: 1999
Utilities & green energy
- Sewer: On Site Septic
- Water: Well
Community & HOA
Community
- Security: Fire Sprinkler System
- Subdivision: Not On List
HOA
- Has HOA: No
Location
- Region: Hopewell
- Municipality: HOPEWELL TWP
Financial & listing details
- Tax assessed value: $3,077,600
- Annual tax amount: $97,159
- Date on market: 4/1/2025
- Listing agreement: Exclusive Right To Sell
- Inclusions: Tbd
- Exclusions: Tbd
- Ownership: Fee Simple
Estimated market value
Not available
Estimated sales range
Not available
$6,280/mo
Price history
Price history
| Date | Event | Price |
|---|---|---|
| 4/1/2025 | Listed for sale | $6,975,000-10% |
Source: | ||
| 11/16/2023 | Listing removed | -- |
Source: | ||
| 2/25/2022 | Listed for sale | $7,750,000 |
Source: | ||
| 12/1/2020 | Listing removed | $7,750,000 |
Source: Callaway Henderson Sotheby's Int'l-Princeton #NJME284860 Report a problem | ||
| 9/30/2020 | Price change | $7,750,000-20.5% |
Source: Callaway Henderson Sotheby's Int'l-Princeton #NJME284860 Report a problem | ||
| 9/22/2020 | Price change | $9,750,000+25.8% |
Source: Callaway Henderson Sotheby's Int'l-Princeton #NJME284860 Report a problem | ||
| 8/26/2020 | Price change | $7,750,000-20.5% |
Source: Callaway Henderson Sotheby's Int'l-Princeton #NJME284860 Report a problem | ||
| 8/5/2020 | Price change | $9,750,000+25.8% |
Source: Callaway Henderson Sotheby's Int'l-Princeton #NJME284860 Report a problem | ||
| 7/31/2020 | Price change | $7,750,000-20.5% |
Source: Callaway Henderson Sotheby's Int'l-Princeton #NJME284860 Report a problem | ||
| 6/26/2020 | Price change | $9,750,000+25.8% |
Source: Callaway Henderson Sotheby's Int'l-Princeton #NJME284860 Report a problem | ||
| 6/23/2020 | Price change | $7,750,000-20.5% |
Source: Callaway Henderson Sotheby's Int'l-Princeton #NJME284860 Report a problem | ||
| 9/25/2019 | Price change | $9,750,000+25.8% |
Source: Callaway Henderson Sotheby's International Realty #NJME284608 Report a problem | ||
| 9/19/2019 | Price change | $7,750,000-20.5% |
Source: Callaway Henderson Sotheby's International Realty #NJME284608 Report a problem | ||
| 9/17/2019 | Listed for sale | $9,750,000 |
Source: Callaway Henderson Sotheby's Int'l-Princeton #NJME284860 Report a problem | ||
Public tax history
Public tax history
| Year | Property taxes | Tax assessment |
|---|---|---|
| 2025 | $93,590 -24.3% | $3,077,600 -24.3% |
| 2024 | $123,696 -0.6% | $4,067,600 |
| 2023 | $124,428 | $4,067,600 |
| 2022 | $124,428 +2.5% | $4,067,600 |
| 2021 | $121,418 +2.5% | $4,067,600 |
| 2020 | $118,449 +1.9% | $4,067,600 |
| 2019 | $116,252 +2.8% | $4,067,600 |
| 2018 | $113,079 +2.5% | $4,067,600 |
| 2017 | $110,354 -8.1% | $4,067,600 |
| 2016 | $120,019 +2.1% | $4,067,600 -10% |
| 2015 | $117,533 +3.3% | $4,520,500 |
| 2014 | $113,736 | $4,520,500 |
Find assessor info on the county website
BuyAbility℠ payment
Est. payment
$46,034/mo
Principal & interest
$34176
Property taxes
$11858
Climate risks
Neighborhood: 08525
Nearby schools
GreatSchools rating
- 8/10Hopewell Elementary SchoolGrades: PK-5Distance: 0.9 mi
- 6/10Timberlane Middle SchoolGrades: 6-8Distance: 5.2 mi
- 6/10Central High SchoolGrades: 9-12Distance: 5.1 mi
Schools provided by the listing agent
- Elementary: Hopewell E.s.
- Middle: Timberlane M.s.
- High: Central H.s.
- District: Hopewell Valley Regional Schools
Source: Bright MLS. This data may not be complete. We recommend contacting the local school district to confirm school assignments for this home.




