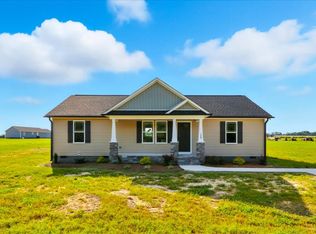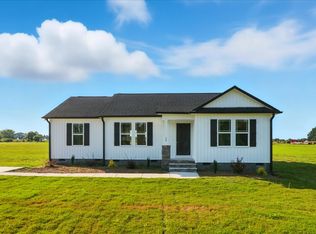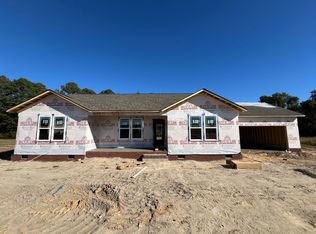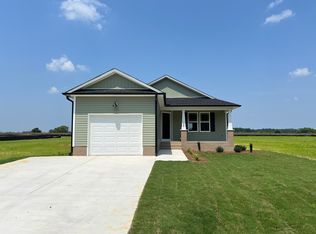Sold for $309,900 on 07/02/25
$309,900
82 Asher Pointe Way, Benson, NC 27504
3beds
1,368sqft
Single Family Residence
Built in 2025
1.24 Acres Lot
$311,500 Zestimate®
$227/sqft
$-- Estimated rent
Home value
$311,500
$296,000 - $330,000
Not available
Zestimate® history
Loading...
Owner options
Explore your selling options
What's special
Country Living in Our Newest New Home Development~ Asher Pointe offers LARGE Lots and Beautiful Views just minutes to DownTown Benson and Access to I-95 & I-40!! Plan your Garden Space :-) *Split Bedroom Ranch Design - The Grace Plan Offers 3BR/2BA Approximately 1,368 Sq.Ft. Split Bedroom Ranch Design on 1.24 Acre lot*Large Family Room with Cathedral Ceiling & Gas Log Fireplace*Sunny Dining Area w/Sliding Door to Patio*Granite Kitchen w/ Breakfast Bar + SS Appliances & Pantry*Laundry Room*Owners suite w/WIC + Ensuite Boasts Dual Vanity & Walk in Shower with Seat*Good Size Secondary BRs* Covered Front Porch*
Fantastic curb appeal and quality finishing touches throughout! Conveniently located near Smithfield Outlets, Benson, with easy commutes to Raleigh, Fayetteville, and more. Brand-new construction in Asher Pointe—don't miss this opportunity!
*Please note that these photos are for representation purposes only, and actual finishes and colors may vary. HURRY and CHOOSE YOUR COLORS- This Home is Planned for Completion in JUNE 2025!!
Zillow last checked: 8 hours ago
Listing updated: July 02, 2025 at 07:22am
Listed by:
Beth Hines 919-868-6316,
RE/MAX Southland Realty II
Bought with:
A Non Member
A Non Member
Source: Hive MLS,MLS#: 100490919 Originating MLS: Johnston County Association of REALTORS
Originating MLS: Johnston County Association of REALTORS
Facts & features
Interior
Bedrooms & bathrooms
- Bedrooms: 3
- Bathrooms: 2
- Full bathrooms: 2
Primary bedroom
- Level: Main
Bedroom 2
- Level: Main
Bedroom 3
- Level: Main
Dining room
- Level: Main
Family room
- Level: Main
Kitchen
- Level: Main
Laundry
- Level: Main
Heating
- Heat Pump, Electric
Cooling
- Central Air
Appliances
- Included: Electric Oven, Range, Dishwasher
- Laundry: None
Features
- Master Downstairs, Walk-in Closet(s), High Ceilings, Solid Surface, Ceiling Fan(s), Pantry, Walk-in Shower, Walk-In Closet(s)
- Flooring: Carpet, Laminate, Vinyl
- Basement: None
Interior area
- Total structure area: 1,368
- Total interior livable area: 1,368 sqft
Property
Parking
- Total spaces: 6
- Parking features: Garage Faces Front, Concrete, Garage Door Opener, Paved
- Uncovered spaces: 6
Accessibility
- Accessibility features: None
Features
- Levels: One
- Stories: 1
- Patio & porch: Patio, Porch
- Fencing: None
Lot
- Size: 1.24 Acres
Details
- Parcel number: 09g14042j
- Zoning: RES
- Special conditions: Standard
Construction
Type & style
- Home type: SingleFamily
- Property subtype: Single Family Residence
Materials
- Vinyl Siding
- Foundation: Crawl Space
- Roof: Shingle
Condition
- New construction: Yes
- Year built: 2025
Utilities & green energy
- Water: Well
Community & neighborhood
Location
- Region: Benson
- Subdivision: Asher Pointe
Other
Other facts
- Listing agreement: Exclusive Right To Sell
- Listing terms: Cash,Conventional,FHA,USDA Loan,VA Loan
Price history
| Date | Event | Price |
|---|---|---|
| 7/2/2025 | Sold | $309,900$227/sqft |
Source: | ||
| 6/2/2025 | Pending sale | $309,900$227/sqft |
Source: | ||
| 6/2/2025 | Contingent | $309,900$227/sqft |
Source: | ||
| 2/26/2025 | Listed for sale | $309,900$227/sqft |
Source: | ||
Public tax history
Tax history is unavailable.
Neighborhood: 27504
Nearby schools
GreatSchools rating
- 9/10Meadow Elementary SchoolGrades: PK-8Distance: 2.6 mi
- 4/10South Johnston HighGrades: 9-12Distance: 7.5 mi
Schools provided by the listing agent
- Elementary: Meadow
- Middle: Meadow
- High: South Johnston
Source: Hive MLS. This data may not be complete. We recommend contacting the local school district to confirm school assignments for this home.

Get pre-qualified for a loan
At Zillow Home Loans, we can pre-qualify you in as little as 5 minutes with no impact to your credit score.An equal housing lender. NMLS #10287.
Sell for more on Zillow
Get a free Zillow Showcase℠ listing and you could sell for .
$311,500
2% more+ $6,230
With Zillow Showcase(estimated)
$317,730


