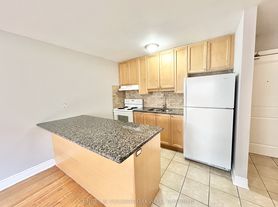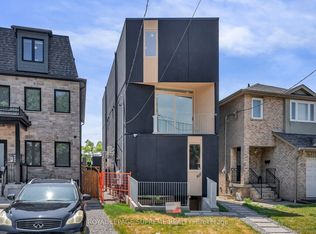Checkmate! Lease Directly With Midnight - Your Next Move Starts Here. Be the first to live in this brand-new, never-occupied suite, available now! Each suite showcases a modern kitchen with light finished cabinetry, quartz countertops, and full-sized stainless steel appliances. The primary ensuite offers double sinks and a free-standing tub for a touch of luxury. Highlights include durable vinyl flooring, a spacious walk-in closet, individual hydro and water meters, and access to a shared outdoor common area. Situated near shops, restaurants, parks, schools, and Lake Ontario. Located near QEW/ Gardiner and 427, and the 501 TTC line bringing you right downtown Toronto. Since 2017, Midnight has been designing and building luxury homes, with over 1,500 units planned across multiplexes and rental communities. Lease directly with Midnight for a seamless property management journey. Furnished options are available. **OPEN HOUSE SATURDAY & SUNDAY 11-1PM HOSTED AT 60 CANNON RD**
Apartment for rent
C$3,250/mo
82 Ash Cres #3, Toronto, ON M8W 1E6
3beds
Price may not include required fees and charges.
Multifamily
Available now
Central air
Ensuite laundry
1 Parking space parking
Natural gas, forced air
What's special
Brand-new never-occupied suiteModern kitchenLight finished cabinetryQuartz countertopsFull-sized stainless steel appliancesFree-standing tubDurable vinyl flooring
- 20 days |
- -- |
- -- |
Zillow last checked: 8 hours ago
Listing updated: December 17, 2025 at 01:43pm
Travel times
Facts & features
Interior
Bedrooms & bathrooms
- Bedrooms: 3
- Bathrooms: 2
- Full bathrooms: 2
Heating
- Natural Gas, Forced Air
Cooling
- Central Air
Appliances
- Laundry: Ensuite
Features
- Separate Hydro Meter, Walk In Closet
- Furnished: Yes
Property
Parking
- Total spaces: 1
- Details: Contact manager
Features
- Stories: 2
- Exterior features: Contact manager
Construction
Type & style
- Home type: MultiFamily
- Property subtype: MultiFamily
Materials
- Roof: Asphalt
Community & HOA
Location
- Region: Toronto
Financial & listing details
- Lease term: Contact For Details
Price history
Price history is unavailable.
Neighborhood: Long Branch
Nearby schools
GreatSchools rating
No schools nearby
We couldn't find any schools near this home.
There are 4 available units in this apartment building

