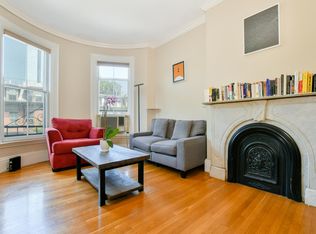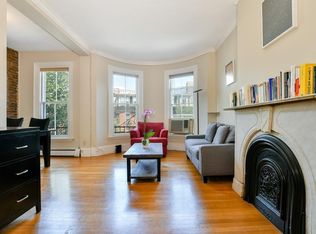Sophisticated parlor triplex in prime SE location. Gorgeously sunny and renovated 3+ bed/2+ bath home has it all. Parlor level has soaring ceilings & the perfect flow of living/dining/kitchen, making entertaining a breeze. Totally renovated designer kitchen w/induction cooking, granite countertops, marble backsplash, Bosch & LG stainless appliances, generous breakfast bar, and tons of storage. Convenient half bath adjacent to kitchen. Large windows overlook sunny, private patio/garden & quiet Dartmouth Place. Street level entrance perfect for everyday use has 2 bedrooms, a bonus study, & full bath. Bright master w/loads of storage and closet space. Adjacent elegant master bath w/ 2 pedestal sinks, Carrara marble floors, & walk-in shower. Gleaming HW floors throughout, in-unit w/d area w/utility sink, & CA. Unit pre-wired for high-speed internet in each room. Three-unit, impeccably maintained building w/updated systems. Pets ok. Close to all the South End and the Back Bay have to offer.
This property is off market, which means it's not currently listed for sale or rent on Zillow. This may be different from what's available on other websites or public sources.

