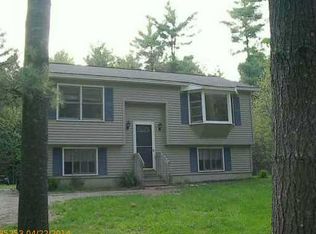Closed
$395,000
82 Anson Road, Leeds, ME 04263
3beds
1,536sqft
Single Family Residence
Built in 1990
2.1 Acres Lot
$412,900 Zestimate®
$257/sqft
$2,195 Estimated rent
Home value
$412,900
$351,000 - $487,000
$2,195/mo
Zestimate® history
Loading...
Owner options
Explore your selling options
What's special
SPACIOUS COUNTRY CAPE 3-4 BEDROOM HOME ON THE OUTSKIRTS, OFFERING PRIVACY AND NICELY LANDSCAPED. KITCHEN INCLUDES ISLAND, PELLETT STOVE FOR YOUR WARMTH AND COZINESS. DINING AREA HAS SLIDER LEADING TO PRIVATE BACKYARD AND DECK . LOTS OF WOOD FLOORS TILE BATHROOM 1ST FLOOR BEDROOM WITH WALK IN CLOSET. FULL BATH ON BOTH FLOORS , SECOND STOVE , SPACIOUS ROOM ( FAMILY ROOM? ) FOR WHATEVER USE YOU WOULD LIKE. HOME HAS POTENTIAL FOR IN-LAW APT. TWO CAR GARAGE WITH OVER HANG STORAGE AND STORAGE ABOVE GARAGE. HOME FEATURES FULL DORMERS , FARMERS PORCH , AND 2 STORY SHED AND WOOD SHED.
Zillow last checked: 8 hours ago
Listing updated: January 18, 2025 at 07:10pm
Listed by:
Better Homes & Gardens Real Estate/The Masiello Group 207-576-5543
Bought with:
Keller Williams Realty
Source: Maine Listings,MLS#: 1598618
Facts & features
Interior
Bedrooms & bathrooms
- Bedrooms: 3
- Bathrooms: 2
- Full bathrooms: 1
- 1/2 bathrooms: 1
Primary bedroom
- Features: Walk-In Closet(s)
- Level: First
Bedroom 2
- Features: Closet
- Level: Second
Bedroom 3
- Features: Closet
- Level: Second
Dining room
- Features: Dining Area
- Level: First
Family room
- Features: Skylight
- Level: Second
Kitchen
- Features: Heat Stove, Heat Stove Hookup, Kitchen Island
- Level: First
Living room
- Level: First
Heating
- Baseboard, Hot Water, Zoned, Stove
Cooling
- None
Appliances
- Included: Dishwasher, Gas Range, Refrigerator, Other
Features
- 1st Floor Bedroom, Bathtub, In-Law Floorplan, Walk-In Closet(s)
- Flooring: Carpet, Tile, Wood
- Basement: Bulkhead,Interior Entry,Full,Unfinished
- Has fireplace: No
Interior area
- Total structure area: 1,536
- Total interior livable area: 1,536 sqft
- Finished area above ground: 1,536
- Finished area below ground: 0
Property
Parking
- Total spaces: 2
- Parking features: Gravel, 1 - 4 Spaces, On Site, Garage Door Opener, Storage
- Attached garage spaces: 2
Features
- Patio & porch: Deck, Porch
- Has view: Yes
- View description: Trees/Woods
Lot
- Size: 2.10 Acres
- Features: Near Golf Course, Rural, Level, Landscaped, Wooded
Details
- Additional structures: Outbuilding, Shed(s)
- Parcel number: LEEDM0002L00165
- Zoning: res.
Construction
Type & style
- Home type: SingleFamily
- Architectural style: Cape Cod
- Property subtype: Single Family Residence
Materials
- Wood Frame, Shingle Siding, Wood Siding
- Roof: Metal
Condition
- Year built: 1990
Utilities & green energy
- Electric: On Site, Circuit Breakers, Generator Hookup
- Sewer: Private Sewer, Septic Design Available
- Water: Private, Well
Community & neighborhood
Location
- Region: Leeds
Other
Other facts
- Road surface type: Gravel, Dirt
Price history
| Date | Event | Price |
|---|---|---|
| 9/3/2024 | Pending sale | $375,000-5.1%$244/sqft |
Source: | ||
| 8/28/2024 | Sold | $395,000+5.3%$257/sqft |
Source: | ||
| 8/6/2024 | Contingent | $375,000$244/sqft |
Source: | ||
| 7/30/2024 | Listed for sale | $375,000$244/sqft |
Source: | ||
Public tax history
| Year | Property taxes | Tax assessment |
|---|---|---|
| 2024 | $3,717 +2.5% | $301,000 |
| 2023 | $3,627 +16.1% | $301,000 +78.3% |
| 2022 | $3,123 -0.4% | $168,800 -0.4% |
Find assessor info on the county website
Neighborhood: 04263
Nearby schools
GreatSchools rating
- 3/10Leeds Central SchoolGrades: PK-6Distance: 3.4 mi
- 5/10Tripp Middle SchoolGrades: 7-8Distance: 3.8 mi
- 7/10Leavitt Area High SchoolGrades: 9-12Distance: 3.8 mi

Get pre-qualified for a loan
At Zillow Home Loans, we can pre-qualify you in as little as 5 minutes with no impact to your credit score.An equal housing lender. NMLS #10287.
