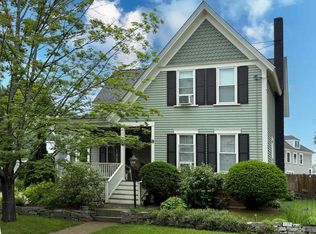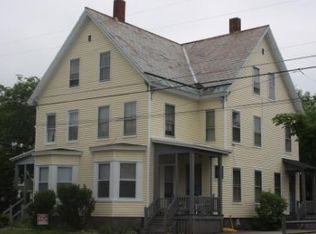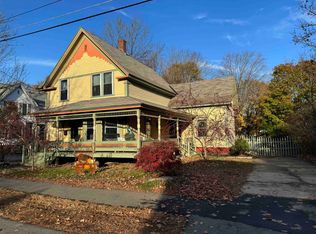Closed
Listed by:
Team Marion Sharich,
BHG Masiello Concord 603-228-0151
Bought with: Snedeker Advantage Realty, LLC
$607,000
82 Allison Street, Concord, NH 03301
3beds
2,076sqft
Single Family Residence
Built in 1900
7,405.2 Square Feet Lot
$665,500 Zestimate®
$292/sqft
$3,242 Estimated rent
Home value
$665,500
$632,000 - $699,000
$3,242/mo
Zestimate® history
Loading...
Owner options
Explore your selling options
What's special
Don't miss out on the opportunity to own this gorgeous 3 bedroom, 2.5 bath New Englander with a 2 car detached garage in Concord's desirable south end. This home sits on a large corner lot with a level fenced in yard. Freshly painted exterior with two covered porches and a 12x16 deck offer superb curb appeal. There are original refinished wood floors throughout with crown molding and stained glass. In 2016 this home was completely renovated with new windows, a large kitchen with granite countertops, and a nicely tiled shower in the primary bedroom. The spacious dining room and living room feature large windows with an abundance of natural light and there is a bonus room on the first floor with glass paneled doors perfectly situated for an office, play room, sitting room; whatever you need! Upstairs you will find 3 well sized bedrooms, 2 with walk in closets and a full bathroom with a washer and dryer. The large detached garage offers storage with a walk up attic space. Recent updates are almost too numerous to list. New roof and exterior doors in 2021 and new garage door and hot water heater in 2023 just to name a few. All of this and you are within walking distance of all that downtown Concord has to offer!
Zillow last checked: 8 hours ago
Listing updated: September 08, 2023 at 07:53am
Listed by:
Team Marion Sharich,
BHG Masiello Concord 603-228-0151
Bought with:
Mike Snedeker
Snedeker Advantage Realty, LLC
Source: PrimeMLS,MLS#: 4966924
Facts & features
Interior
Bedrooms & bathrooms
- Bedrooms: 3
- Bathrooms: 3
- Full bathrooms: 1
- 3/4 bathrooms: 1
- 1/2 bathrooms: 1
Heating
- Natural Gas, Hot Water
Cooling
- None
Appliances
- Included: Dishwasher, Dryer, Microwave, Electric Range, Refrigerator, Washer, Natural Gas Water Heater
- Laundry: 2nd Floor Laundry
Features
- Ceiling Fan(s), Dining Area, Primary BR w/ BA, Natural Light, Walk-In Closet(s)
- Flooring: Carpet, Tile, Wood
- Windows: Blinds
- Basement: Full,Interior Entry
Interior area
- Total structure area: 3,183
- Total interior livable area: 2,076 sqft
- Finished area above ground: 2,076
- Finished area below ground: 0
Property
Parking
- Total spaces: 2
- Parking features: Paved, Auto Open, Storage Above, Detached
- Garage spaces: 2
Features
- Levels: Two
- Stories: 2
- Patio & porch: Covered Porch
- Exterior features: Deck, Storage
- Fencing: Full
Lot
- Size: 7,405 sqft
- Features: City Lot, Corner Lot, Landscaped, Sidewalks, Near Paths, Near Shopping, Neighborhood, Near Public Transit, Near Hospital
Details
- Parcel number: CNCDM7911ZB55
- Zoning description: Residential
Construction
Type & style
- Home type: SingleFamily
- Architectural style: New Englander
- Property subtype: Single Family Residence
Materials
- Wood Frame, Clapboard Exterior
- Foundation: Brick, Granite
- Roof: Asphalt Shingle
Condition
- New construction: No
- Year built: 1900
Utilities & green energy
- Electric: 200+ Amp Service, Circuit Breakers
- Sewer: Public Sewer
Community & neighborhood
Location
- Region: Concord
Other
Other facts
- Road surface type: Paved
Price history
| Date | Event | Price |
|---|---|---|
| 9/8/2023 | Sold | $607,000+3.8%$292/sqft |
Source: | ||
| 8/24/2023 | Listed for sale | $585,000+101.8%$282/sqft |
Source: | ||
| 11/10/2016 | Sold | $289,900$140/sqft |
Source: | ||
| 9/23/2016 | Pending sale | $289,900$140/sqft |
Source: RE/MAX Connection #4514977 Report a problem | ||
| 9/19/2016 | Listed for sale | $289,900$140/sqft |
Source: RE/MAX Connection #4514977 Report a problem | ||
Public tax history
| Year | Property taxes | Tax assessment |
|---|---|---|
| 2024 | $10,771 +3.8% | $389,000 +0.6% |
| 2023 | $10,381 +2.1% | $386,500 -1.6% |
| 2022 | $10,167 +6.4% | $392,700 +10% |
Find assessor info on the county website
Neighborhood: 03301
Nearby schools
GreatSchools rating
- 5/10Abbot-Downing SchoolGrades: K-5Distance: 0.2 mi
- 6/10Rundlett Middle SchoolGrades: 6-8Distance: 6.4 mi
- 4/10Concord High SchoolGrades: 9-12Distance: 0.9 mi
Schools provided by the listing agent
- Elementary: Abbot-Downing School
- Middle: Rundlett Middle School
- High: Concord High School
- District: Concord School District SAU #8
Source: PrimeMLS. This data may not be complete. We recommend contacting the local school district to confirm school assignments for this home.
Get pre-qualified for a loan
At Zillow Home Loans, we can pre-qualify you in as little as 5 minutes with no impact to your credit score.An equal housing lender. NMLS #10287.


