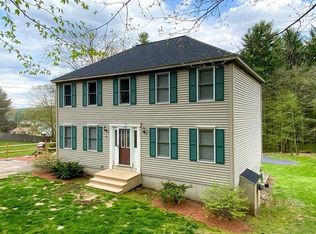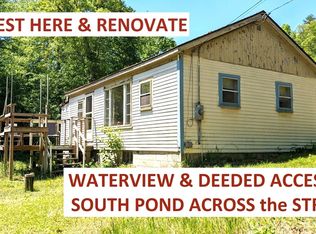Sold for $690,000
$690,000
82 Allen Rd, Sturbridge, MA 01566
4beds
3,672sqft
Single Family Residence
Built in 1988
1.02 Acres Lot
$704,700 Zestimate®
$188/sqft
$3,457 Estimated rent
Home value
$704,700
$641,000 - $768,000
$3,457/mo
Zestimate® history
Loading...
Owner options
Explore your selling options
What's special
YOUR DREAM HOME AWAITS! Water Rights to South Pond! Full Recreational Lake/Pond. Entertaining will be a breeze with your gourmet kitchen with eat in area & Fireplace!.Kitchen has SS Appliances, granite countertops, breakfast bar, sliders to deck, plus the fabulous beamed cathedral ceilings w/ skylights! Off kitchen is laundry room & formal dining room.Large living room w/ bowed window. Hardwood floors plus tile in kitchen & 1/2 bath. 4 large bedrooms with closets galore! Main Bedroom has Skylights & beamed cathedral ceilings Plus walk in closet Plus private full bath with jacuzzi tub & granite counter. Spectacular lower level finished Game Room-front to back w/ pellet stove, wet bar, exercise area and sliders to wonderful back yard. Approximately 5 years ago the Central Air unit was replaced, electrical panel was replaced, main bath was updated. Pellet stove 2 yrs old in game room. Extensive Front walkway & patio aprox 4 yrs ago.2025 replaced water filtration system & HW Heater.
Zillow last checked: 8 hours ago
Listing updated: July 18, 2025 at 09:54am
Listed by:
Brenda Ryan 774-230-0590,
Aucoin Ryan Realty 508-765-9155
Bought with:
Ariana Faubert
Keller Williams Pinnacle Central
Source: MLS PIN,MLS#: 73382357
Facts & features
Interior
Bedrooms & bathrooms
- Bedrooms: 4
- Bathrooms: 3
- Full bathrooms: 2
- 1/2 bathrooms: 1
Primary bedroom
- Features: Bathroom - Full, Skylight, Beamed Ceilings, Vaulted Ceiling(s), Walk-In Closet(s), Flooring - Wall to Wall Carpet, Window(s) - Bay/Bow/Box
Bedroom 2
- Features: Closet, Flooring - Wall to Wall Carpet
Bedroom 3
- Features: Closet, Flooring - Wall to Wall Carpet
Bedroom 4
- Features: Closet, Flooring - Wall to Wall Carpet
Primary bathroom
- Features: Yes
Bathroom 1
- Features: Bathroom - Half, Flooring - Stone/Ceramic Tile
- Level: First
Bathroom 2
- Features: Bathroom - Full, Bathroom - With Tub, Flooring - Stone/Ceramic Tile
Bathroom 3
- Features: Bathroom - Full, Flooring - Stone/Ceramic Tile, Countertops - Stone/Granite/Solid, Jacuzzi / Whirlpool Soaking Tub
Dining room
- Features: Flooring - Hardwood
- Level: First
Family room
- Features: Wood / Coal / Pellet Stove, Flooring - Wall to Wall Carpet, Slider
Kitchen
- Features: Skylight, Cathedral Ceiling(s), Beamed Ceilings, Vaulted Ceiling(s), Flooring - Stone/Ceramic Tile, Kitchen Island, Deck - Exterior, Exterior Access, Remodeled, Slider, Stainless Steel Appliances
- Level: First
Living room
- Features: Flooring - Hardwood
- Level: First
Heating
- Forced Air, Oil
Cooling
- Central Air
Appliances
- Included: Electric Water Heater, Range, Dishwasher, Microwave, Refrigerator
- Laundry: Main Level, Deck - Exterior, First Floor, Electric Dryer Hookup
Features
- Central Vacuum, Wet Bar
- Flooring: Tile, Carpet, Hardwood
- Doors: Insulated Doors
- Windows: Insulated Windows
- Basement: Full,Finished,Walk-Out Access
- Number of fireplaces: 2
- Fireplace features: Kitchen
Interior area
- Total structure area: 3,672
- Total interior livable area: 3,672 sqft
- Finished area above ground: 2,424
- Finished area below ground: 1,248
Property
Parking
- Total spaces: 9
- Parking features: Under, Garage Door Opener, Workshop in Garage, Paved Drive, Off Street
- Attached garage spaces: 2
- Uncovered spaces: 7
Features
- Patio & porch: Deck - Composite, Covered
- Exterior features: Deck - Composite, Covered Patio/Deck, Storage
- Waterfront features: Lake/Pond, 0 to 1/10 Mile To Beach, Beach Ownership(Public, Deeded Rights)
Lot
- Size: 1.02 Acres
- Features: Corner Lot
Details
- Parcel number: M:110 B:000 L:0145082,1701454
- Zoning: 1010 RR
Construction
Type & style
- Home type: SingleFamily
- Architectural style: Contemporary,Ranch
- Property subtype: Single Family Residence
Materials
- Frame
- Foundation: Concrete Perimeter
- Roof: Shingle
Condition
- Year built: 1988
Utilities & green energy
- Electric: Circuit Breakers
- Sewer: Private Sewer
- Water: Private
- Utilities for property: for Electric Range, for Electric Dryer
Community & neighborhood
Community
- Community features: Shopping, Golf, Bike Path, Conservation Area, Highway Access, Private School, Public School
Location
- Region: Sturbridge
Price history
| Date | Event | Price |
|---|---|---|
| 7/18/2025 | Sold | $690,000+2.2%$188/sqft |
Source: MLS PIN #73382357 Report a problem | ||
| 6/5/2025 | Contingent | $675,000$184/sqft |
Source: MLS PIN #73382357 Report a problem | ||
| 5/29/2025 | Listed for sale | $675,000+60.8%$184/sqft |
Source: MLS PIN #73382357 Report a problem | ||
| 10/13/2004 | Sold | $419,900+156%$114/sqft |
Source: Public Record Report a problem | ||
| 1/31/1990 | Sold | $164,000$45/sqft |
Source: Public Record Report a problem | ||
Public tax history
| Year | Property taxes | Tax assessment |
|---|---|---|
| 2025 | $8,089 +4.6% | $507,800 +8.3% |
| 2024 | $7,732 +2.9% | $468,900 +12.8% |
| 2023 | $7,514 +13.8% | $415,800 +19.8% |
Find assessor info on the county website
Neighborhood: 01566
Nearby schools
GreatSchools rating
- 6/10Burgess Elementary SchoolGrades: PK-6Distance: 3.7 mi
- 5/10Tantasqua Regional Jr High SchoolGrades: 7-8Distance: 2.6 mi
- 8/10Tantasqua Regional Sr High SchoolGrades: 9-12Distance: 2.8 mi
Get a cash offer in 3 minutes
Find out how much your home could sell for in as little as 3 minutes with a no-obligation cash offer.
Estimated market value$704,700
Get a cash offer in 3 minutes
Find out how much your home could sell for in as little as 3 minutes with a no-obligation cash offer.
Estimated market value
$704,700

