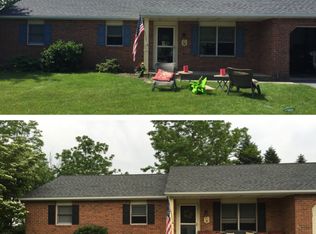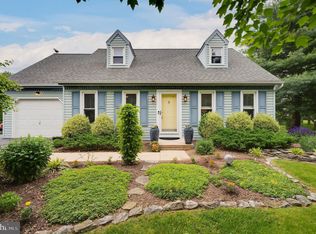Sold for $410,000
$410,000
82 Allen Rd, Ephrata, PA 17522
4beds
2,032sqft
Single Family Residence
Built in 1987
10,019 Square Feet Lot
$426,300 Zestimate®
$202/sqft
$1,965 Estimated rent
Home value
$426,300
$401,000 - $452,000
$1,965/mo
Zestimate® history
Loading...
Owner options
Explore your selling options
What's special
Welcome to 82 Allen Rd – a beautifully updated 4-bedroom, 2-bath bi-level home with an attached garage! Nestled in a quiet neighborhood, this home is a must-see for anyone seeking comfort, style, and functionality. It boasts both a welcoming front yard and a spacious backyard—ideal for outdoor play, gardening, or hosting gatherings. Step into the main level, where you're greeted by a bright, open living area enhanced by new luxury vinyl plank flooring. The space flows seamlessly into the dining area and a stunning, fully renovated kitchen. This kitchen features a serving bar, sleek cabinetry, quartz countertops, a stainless-steel sink, and brand-new appliances. Double glass doors in the dining area flood the space with natural light and open onto a back deck—perfect for grilling or enjoying warm evenings outdoors. Also on the main level, are three comfortable bedrooms and a beautifully remodeled full bathroom featuring a tiled tub/shower combo, thoughtfully designed with a second door providing direct access to the primary bedroom. The lower level offers even more living space with an oversized, carpeted family room and direct access to the attached garage—ideal for cozy movie nights or a versatile playroom. You'll also find a fourth bedroom and a second full bathroom downstairs, making it a great setup for guests or multi-generational living. This house also brings peace of mind with brand-new windows, fresh paint and updated light fixtures throughout, and a completely new HVAC system. Enjoy convenient access to Route 222, with Dutchway Farm Market and downtown Ephrata just minutes away. With its beautiful updates 82 Allen Rd blends modern convenience with timeless charm—ready for you to move in and make it your own.
Zillow last checked: 8 hours ago
Listing updated: June 23, 2025 at 10:17am
Listed by:
Dan Zecher 717-406-8316,
Keller Williams Elite,
Listing Team: Koch Garpstas Realty Group
Bought with:
Musa Mmugambi, RS339882
CENTURY 21 Home Advisors
Source: Bright MLS,MLS#: PALA2068592
Facts & features
Interior
Bedrooms & bathrooms
- Bedrooms: 4
- Bathrooms: 2
- Full bathrooms: 2
- Main level bathrooms: 1
- Main level bedrooms: 3
Basement
- Area: 1000
Heating
- Heat Pump, Electric
Cooling
- Central Air, Electric
Appliances
- Included: Microwave, Dishwasher, Oven/Range - Electric, Electric Water Heater
- Laundry: Hookup
Features
- Bathroom - Tub Shower, Bathroom - Walk-In Shower, Dining Area, Floor Plan - Traditional, Kitchen - Gourmet, Upgraded Countertops, Bar, Recessed Lighting
- Flooring: Carpet, Luxury Vinyl
- Basement: Partial,Interior Entry,Garage Access,Rear Entrance,Windows
- Has fireplace: No
Interior area
- Total structure area: 2,032
- Total interior livable area: 2,032 sqft
- Finished area above ground: 1,032
- Finished area below ground: 1,000
Property
Parking
- Total spaces: 3
- Parking features: Garage Faces Front, Basement, Inside Entrance, Asphalt, Driveway, Attached
- Attached garage spaces: 1
- Uncovered spaces: 2
Accessibility
- Accessibility features: None
Features
- Levels: Bi-Level,One
- Stories: 1
- Patio & porch: Deck
- Pool features: None
Lot
- Size: 10,019 sqft
- Features: Level, Rear Yard, Front Yard
Details
- Additional structures: Above Grade, Below Grade
- Parcel number: 2108877400000
- Zoning: RESIDENTIAL
- Special conditions: Standard
Construction
Type & style
- Home type: SingleFamily
- Architectural style: Traditional
- Property subtype: Single Family Residence
Materials
- Frame, Vinyl Siding, Brick Front
- Foundation: Block
- Roof: Architectural Shingle
Condition
- Excellent
- New construction: No
- Year built: 1987
- Major remodel year: 2025
Utilities & green energy
- Electric: 200+ Amp Service
- Sewer: Public Sewer
- Water: Public
Community & neighborhood
Location
- Region: Ephrata
- Subdivision: West Earl Twp
- Municipality: WEST EARL TWP
Other
Other facts
- Listing agreement: Exclusive Agency
- Listing terms: Negotiable
- Ownership: Fee Simple
Price history
| Date | Event | Price |
|---|---|---|
| 6/16/2025 | Sold | $410,000+2.5%$202/sqft |
Source: | ||
| 6/9/2025 | Pending sale | $399,900$197/sqft |
Source: | ||
| 5/3/2025 | Pending sale | $399,900$197/sqft |
Source: | ||
| 5/1/2025 | Listed for sale | $399,900+94.1%$197/sqft |
Source: | ||
| 12/23/2024 | Sold | $206,000$101/sqft |
Source: Public Record Report a problem | ||
Public tax history
| Year | Property taxes | Tax assessment |
|---|---|---|
| 2025 | $3,032 +2.2% | $149,100 |
| 2024 | $2,968 +2.4% | $149,100 |
| 2023 | $2,898 +4.2% | $149,100 |
Find assessor info on the county website
Neighborhood: 17522
Nearby schools
GreatSchools rating
- 6/10Brownstown El SchoolGrades: K-5Distance: 0.4 mi
- 6/10Gerald G Huesken Middle SchoolGrades: 6-8Distance: 5.3 mi
- 6/10Conestoga Valley Senior High SchoolGrades: 9-12Distance: 5.3 mi
Schools provided by the listing agent
- Elementary: Brownstown
- High: Conestoga Valley
- District: Conestoga Valley
Source: Bright MLS. This data may not be complete. We recommend contacting the local school district to confirm school assignments for this home.
Get pre-qualified for a loan
At Zillow Home Loans, we can pre-qualify you in as little as 5 minutes with no impact to your credit score.An equal housing lender. NMLS #10287.
Sell for more on Zillow
Get a Zillow Showcase℠ listing at no additional cost and you could sell for .
$426,300
2% more+$8,526
With Zillow Showcase(estimated)$434,826

