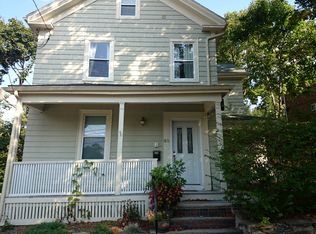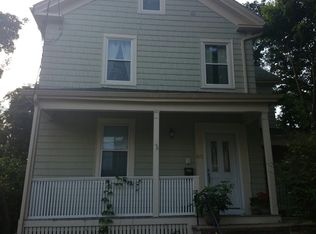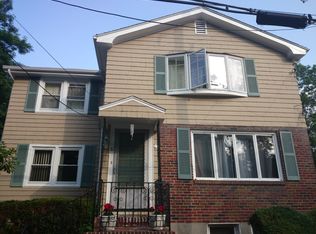Sold for $835,000 on 07/24/23
$835,000
82 Academy Hill Rd #2, Brighton, MA 02135
2beds
1,282sqft
Condominium
Built in 1890
-- sqft lot
$840,900 Zestimate®
$651/sqft
$3,249 Estimated rent
Home value
$840,900
$799,000 - $883,000
$3,249/mo
Zestimate® history
Loading...
Owner options
Explore your selling options
What's special
Incredible opportunity to live in Brighton center! Walk everywhere! Rare, sun-splashed upper duplex PH with 2+BR/2BA & 3 outdoor spaces! Private entry from your charming front porch. Upstairs leads to the open kitchen/living room w/ bar seating, towering ceilings & elegant dining room w/ French doors. Chef's working kitchen w/ SS appliances, granite countertops, pendant lighting, elegant maple cabinetry & wine refrigerator. Step onto your spectacular private deck with a mixture of sun & shade from a leafy canopy, perfect for entertaining, with access to the common yard & fire pit. Nicely appointed 2nd BR w/ 3 lovely windows providing multiple exposures & a custom CA closet. A full marble bath w/ whirlpool tub completes this level. Upstairs boasts a spectacular primary suite w/ architecturally detailed ceilings, marble bath w/ luxurious shower & skylight, w/d & enormous walk-in closet. Hardwood floors, recessed lighting, common yard, storage shed, private storage room & 1 parking space!
Zillow last checked: 8 hours ago
Listing updated: July 26, 2023 at 05:20am
Listed by:
Jennifer Taves 617-877-9520,
Coldwell Banker Realty - Boston 617-266-4430
Bought with:
Katie Norton
Douglas Elliman Real Estate - Nantucket
Source: MLS PIN,MLS#: 73112987
Facts & features
Interior
Bedrooms & bathrooms
- Bedrooms: 2
- Bathrooms: 2
- Full bathrooms: 2
Primary bathroom
- Features: Yes
Heating
- Forced Air, Natural Gas
Cooling
- Central Air
Appliances
- Laundry: In Unit
Features
- Internet Available - Broadband
- Flooring: Tile, Marble, Hardwood, Pine
- Doors: French Doors
- Basement: None
- Has fireplace: No
- Common walls with other units/homes: No One Above,Corner
Interior area
- Total structure area: 1,282
- Total interior livable area: 1,282 sqft
Property
Parking
- Total spaces: 1
- Parking features: Off Street, Deeded, Driveway
- Uncovered spaces: 1
Accessibility
- Accessibility features: No
Features
- Entry location: Unit Placement(Upper)
- Patio & porch: Porch, Deck - Roof, Deck - Composite
- Exterior features: Porch, Deck - Roof, Deck - Composite, Storage, Garden
Lot
- Size: 1,306 sqft
Details
- Parcel number: W:21 P:02858 S:004,1213055
- Zoning: CD
Construction
Type & style
- Home type: Condo
- Property subtype: Condominium
Materials
- Frame
- Roof: Shingle
Condition
- Year built: 1890
- Major remodel year: 2005
Utilities & green energy
- Sewer: Public Sewer
- Water: Public
- Utilities for property: for Gas Range
Community & neighborhood
Security
- Security features: Intercom
Community
- Community features: Public Transportation, Shopping, Pool, Tennis Court(s), Park, Walk/Jog Trails, Golf, Medical Facility, Bike Path, Conservation Area, Highway Access, House of Worship, Private School, Public School, T-Station, University
Location
- Region: Brighton
HOA & financial
HOA
- HOA fee: $250 monthly
- Amenities included: Garden Area
- Services included: Water, Sewer, Insurance, Maintenance Structure, Maintenance Grounds, Reserve Funds
Other
Other facts
- Listing terms: Contract
Price history
| Date | Event | Price |
|---|---|---|
| 7/24/2023 | Sold | $835,000-1.6%$651/sqft |
Source: MLS PIN #73112987 Report a problem | ||
| 5/28/2023 | Contingent | $849,000$662/sqft |
Source: MLS PIN #73112987 Report a problem | ||
| 5/17/2023 | Listed for sale | $849,000$662/sqft |
Source: MLS PIN #73112987 Report a problem | ||
Public tax history
| Year | Property taxes | Tax assessment |
|---|---|---|
| 2025 | $9,331 +61.3% | $805,800 +51.9% |
| 2024 | $5,784 +1.5% | $530,600 |
| 2023 | $5,699 +4.7% | $530,600 +6% |
Find assessor info on the county website
Neighborhood: Brighton
Nearby schools
GreatSchools rating
- 6/10Winship Elementary SchoolGrades: PK-6Distance: 0.1 mi
- 4/10Edison K-8Grades: PK-8Distance: 0.3 mi
- 2/10Brighton High SchoolGrades: 7-12Distance: 0.5 mi
Schools provided by the listing agent
- Elementary: Bps
- Middle: Bps
- High: Bps
Source: MLS PIN. This data may not be complete. We recommend contacting the local school district to confirm school assignments for this home.
Get a cash offer in 3 minutes
Find out how much your home could sell for in as little as 3 minutes with a no-obligation cash offer.
Estimated market value
$840,900
Get a cash offer in 3 minutes
Find out how much your home could sell for in as little as 3 minutes with a no-obligation cash offer.
Estimated market value
$840,900


