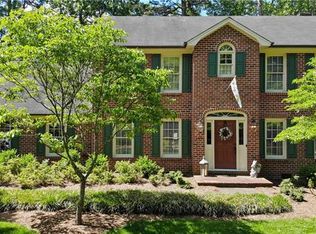Closed
$495,000
82 36th Ave NW, Hickory, NC 28601
4beds
2,981sqft
Single Family Residence
Built in 1960
2.67 Acres Lot
$566,400 Zestimate®
$166/sqft
$2,781 Estimated rent
Home value
$566,400
$521,000 - $617,000
$2,781/mo
Zestimate® history
Loading...
Owner options
Explore your selling options
What's special
Incredible, sprawling all brick 4BR/3.5BA home in NW Hickory with a basement on 2.67 acres! Beautiful entry opens into charming & spacious living room with built ins & fireplace. Kitchen has been updated with granite countertops, tile backsplash, large island, eat in area & pantry. Wonderful keeping room off the kitchen w/ fireplace, perfect for a large dining table or extra living space. Beautiful screened in porch overlooks the backyard w/ fire pit, outbuilding & wooded additional 2 acre lot, ensuring privacy! Primary bedroom is spacious & primary bath is fully updated with tile floors, glass enclosed shower & soaking tub. Two more large bedrooms on main and another fully updated full bath! Laundry on main. Basement has large rec room area and spacious fourth bedroom, along with another full bath and easy access to the backyard. Backyard features screened in porch, mature trees, creating an incredibly private feel! Home being sold with add. lot to equal 2.67 total acres.
Zillow last checked: 8 hours ago
Listing updated: August 28, 2024 at 03:03pm
Listing Provided by:
Brad Blumer bradblumer@markspain.com,
Mark Spain Real Estate
Bought with:
Lauren Hart
Hart Real Estate
Source: Canopy MLS as distributed by MLS GRID,MLS#: 4165314
Facts & features
Interior
Bedrooms & bathrooms
- Bedrooms: 4
- Bathrooms: 4
- Full bathrooms: 3
- 1/2 bathrooms: 1
- Main level bedrooms: 3
Primary bedroom
- Level: Main
Bedroom s
- Level: Main
Bedroom s
- Level: Main
Bedroom s
- Level: Basement
Bathroom full
- Level: Main
Bathroom full
- Level: Main
Bathroom half
- Level: Main
Bathroom full
- Level: Basement
Dining area
- Level: Main
Family room
- Level: Main
Family room
- Level: Basement
Kitchen
- Level: Main
Laundry
- Level: Main
Living room
- Level: Main
Heating
- Central
Cooling
- Central Air
Appliances
- Included: None
- Laundry: Laundry Room, Main Level, Sink
Features
- Basement: Interior Entry,Storage Space,Walk-Out Access
Interior area
- Total structure area: 2,202
- Total interior livable area: 2,981 sqft
- Finished area above ground: 2,202
- Finished area below ground: 779
Property
Parking
- Total spaces: 2
- Parking features: Attached Garage, Garage Faces Side, Garage on Main Level
- Attached garage spaces: 2
Features
- Levels: One
- Stories: 1
Lot
- Size: 2.67 Acres
Details
- Additional parcels included: 3704129764570000
- Parcel number: 370412974274
- Zoning: R-2
- Special conditions: Standard
Construction
Type & style
- Home type: SingleFamily
- Property subtype: Single Family Residence
Materials
- Brick Full
- Foundation: Crawl Space, Slab
Condition
- New construction: No
- Year built: 1960
Utilities & green energy
- Sewer: Public Sewer
- Water: City
Community & neighborhood
Location
- Region: Hickory
- Subdivision: A A Miller Estate
Other
Other facts
- Listing terms: Cash,Conventional,FHA,VA Loan
- Road surface type: Concrete, Paved
Price history
| Date | Event | Price |
|---|---|---|
| 8/28/2024 | Sold | $495,000-5.7%$166/sqft |
Source: | ||
| 7/26/2024 | Listed for sale | $525,000+43.1%$176/sqft |
Source: | ||
| 12/21/2020 | Sold | $367,000-2.1%$123/sqft |
Source: | ||
| 11/17/2020 | Pending sale | $374,900$126/sqft |
Source: Jay Brown, Realtors #3676861 | ||
| 10/27/2020 | Listed for sale | $374,900+29.3%$126/sqft |
Source: Jay Brown, Realtors #3676861 | ||
Public tax history
| Year | Property taxes | Tax assessment |
|---|---|---|
| 2024 | $3,198 | $374,700 |
| 2023 | $3,198 +3.3% | $374,700 +45.6% |
| 2022 | $3,095 | $257,400 |
Find assessor info on the county website
Neighborhood: 28601
Nearby schools
GreatSchools rating
- 4/10W M Jenkins ElementaryGrades: K-5Distance: 0.4 mi
- 3/10Northview MiddleGrades: 6-8Distance: 1 mi
- 4/10Hickory HighGrades: PK,9-12Distance: 2.2 mi

Get pre-qualified for a loan
At Zillow Home Loans, we can pre-qualify you in as little as 5 minutes with no impact to your credit score.An equal housing lender. NMLS #10287.
Sell for more on Zillow
Get a free Zillow Showcase℠ listing and you could sell for .
$566,400
2% more+ $11,328
With Zillow Showcase(estimated)
$577,728