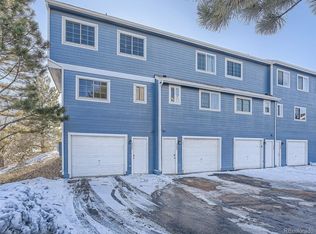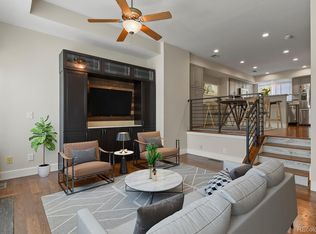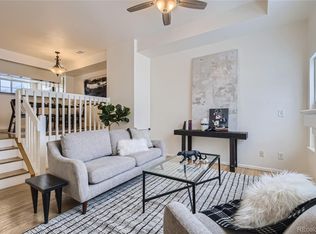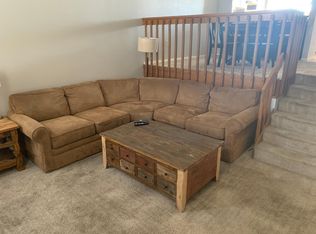Sold for $335,000 on 04/14/23
$335,000
8199 Welby Rd #704, Denver, CO 80229
2beds
924sqft
Attached Dwelling
Built in 1984
-- sqft lot
$286,200 Zestimate®
$363/sqft
$1,707 Estimated rent
Home value
$286,200
$272,000 - $301,000
$1,707/mo
Zestimate® history
Loading...
Owner options
Explore your selling options
What's special
Modern two story condo in the quiet neighborhood of Welby Hill, just beside the community pool and located a few miles away from Thornton, Westminster, and downtown Denver! The open, airy living room features parquet wood flooring and a relaxing wood fireplace perfect for a cozy night in. The remodeled kitchen boasts beautiful granite counters, newer cabinets, and stainless steel appliances. The primary bedroom upstairs has a stylish wood accent wall and two closets. On the opposite side, the guest bedroom can double as a home office and includes built-in shelves and wonderful views of the city and the mountains. In the middle is a full bathroom with large vanity. Front load washer and dryer are included! The private front patio is a great place to unwind. This well-maintained unit has a freshly painted interior, the furnace and AC are only two years old, and the main floor powder room has been updated. An attached 1-car garage and spacious crawl space provide extra storage. Highly active HOA with low fees. Short distance from Rotella Park and easy access to all major Denver highways and DIA airport!
Zillow last checked: 8 hours ago
Listing updated: March 26, 2025 at 07:54pm
Listed by:
Rob Kittle 970-460-4444,
Kittle Real Estate,
Amy Rushing 970-420-0228,
Kittle Real Estate
Bought with:
Adrian Sandoval
Source: IRES,MLS#: 983283
Facts & features
Interior
Bedrooms & bathrooms
- Bedrooms: 2
- Bathrooms: 2
- Full bathrooms: 1
- 1/2 bathrooms: 1
Primary bedroom
- Area: 143
- Dimensions: 13 x 11
Bedroom 2
- Area: 121
- Dimensions: 11 x 11
Dining room
- Area: 143
- Dimensions: 13 x 11
Kitchen
- Area: 90
- Dimensions: 10 x 9
Living room
- Area: 195
- Dimensions: 13 x 15
Heating
- Forced Air
Cooling
- Central Air
Appliances
- Included: Electric Range/Oven, Dishwasher, Refrigerator, Washer, Dryer, Disposal
- Laundry: Washer/Dryer Hookups, Main Level
Features
- Separate Dining Room, Cathedral/Vaulted Ceilings, Open Floorplan, Pantry, Open Floor Plan
- Flooring: Wood, Wood Floors
- Windows: Window Coverings, Double Pane Windows
- Basement: None,Crawl Space
- Has fireplace: Yes
- Fireplace features: Living Room
Interior area
- Total structure area: 924
- Total interior livable area: 924 sqft
- Finished area above ground: 924
- Finished area below ground: 0
Property
Parking
- Total spaces: 1
- Parking features: Garage Door Opener
- Attached garage spaces: 1
- Details: Garage Type: Attached
Features
- Levels: Two
- Stories: 2
- Patio & porch: Patio
- Fencing: Partial,Vinyl
- Has view: Yes
- View description: Mountain(s), City
Lot
- Features: Zero Lot Line
Details
- Parcel number: R0055524
- Zoning: R-4
- Special conditions: Private Owner
Construction
Type & style
- Home type: Condo
- Architectural style: Contemporary/Modern
- Property subtype: Attached Dwelling
- Attached to another structure: Yes
Materials
- Wood/Frame, Vinyl Siding
- Foundation: Slab
- Roof: Composition
Condition
- Not New, Previously Owned
- New construction: No
- Year built: 1984
Utilities & green energy
- Electric: Electric, Xcel Energy
- Gas: Natural Gas, Xcel Energy
- Sewer: City Sewer
- Water: City Water, City of Thornton
- Utilities for property: Natural Gas Available, Electricity Available
Green energy
- Energy efficient items: HVAC
Community & neighborhood
Community
- Community features: Clubhouse, Pool
Location
- Region: Denver
- Subdivision: Welby Hill I Condos
HOA & financial
HOA
- Has HOA: Yes
- HOA fee: $267 monthly
- Services included: Common Amenities, Trash, Snow Removal, Maintenance Structure, Water/Sewer
Other
Other facts
- Listing terms: Cash,Conventional,FHA,VA Loan
- Road surface type: Asphalt
Price history
| Date | Event | Price |
|---|---|---|
| 4/14/2023 | Sold | $335,000+1.5%$363/sqft |
Source: | ||
| 3/10/2023 | Listed for sale | $330,000+132.4%$357/sqft |
Source: | ||
| 10/1/2014 | Sold | $142,000+17.4%$154/sqft |
Source: Public Record Report a problem | ||
| 8/1/2014 | Sold | $121,000+0.9%$131/sqft |
Source: Public Record Report a problem | ||
| 6/29/2014 | Listed for sale | $119,900$130/sqft |
Source: Adobe Homes Realty #1563489 Report a problem | ||
Public tax history
| Year | Property taxes | Tax assessment |
|---|---|---|
| 2025 | $1,721 +0.7% | $19,380 -6.1% |
| 2024 | $1,709 +3% | $20,630 |
| 2023 | $1,660 +6.3% | $20,630 +34% |
Find assessor info on the county website
Neighborhood: 80229
Nearby schools
GreatSchools rating
- 4/10Monterey Community SchoolGrades: K-8Distance: 0.4 mi
- 4/10Mapleton Early College High SchoolGrades: 9-12Distance: 0.9 mi
- 5/10Mapleton Expeditionary School Of The ArtsGrades: 8-12Distance: 0.9 mi
Schools provided by the listing agent
- Elementary: Coronado Hills
- Middle: Thornton
- High: Thornton
Source: IRES. This data may not be complete. We recommend contacting the local school district to confirm school assignments for this home.
Get a cash offer in 3 minutes
Find out how much your home could sell for in as little as 3 minutes with a no-obligation cash offer.
Estimated market value
$286,200
Get a cash offer in 3 minutes
Find out how much your home could sell for in as little as 3 minutes with a no-obligation cash offer.
Estimated market value
$286,200



