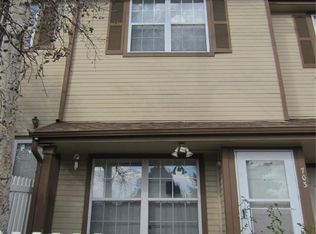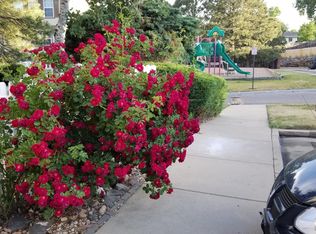LOCATION!!! This end unit town home is steps to the clubhouse and community pool and fronts to a secluded greenbelt! Wood floors throughout the main level, cozy gas fireplace, vaulted ceilings, large dining area, open kitchen with breakfast bar, main floor laundry with washer and dryer included, main floor powder room perfect for guests. A large master bedroom with walk in closet, 2 additional light and bright rooms and a full bathroom complete the upper level. Custom garage finish offer additional entertaining space or private and secure parking with additional storage. Updates and custom touches throughout make this the perfect home for you. Security system equipment included - service is $19.99/month. Easy access to everything! Buyer to verify HOA information and schools.
This property is off market, which means it's not currently listed for sale or rent on Zillow. This may be different from what's available on other websites or public sources.

