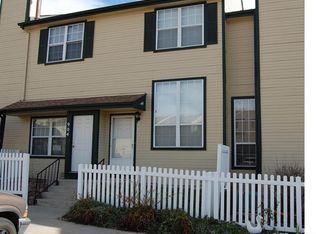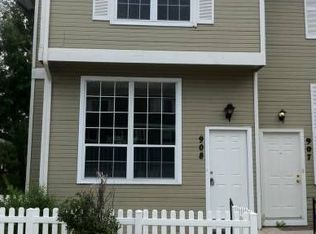Sold for $350,000
$350,000
8199 Welby Road #501A, Denver, CO 80229
4beds
1,468sqft
Condominium
Built in 1995
-- sqft lot
$342,700 Zestimate®
$238/sqft
$2,462 Estimated rent
Home value
$342,700
$319,000 - $367,000
$2,462/mo
Zestimate® history
Loading...
Owner options
Explore your selling options
What's special
Welcome to this beautifully designed 4-bedroom, 2.5-bath condo that lives like a townhome, offering four levels of thoughtfully planned space. Enjoy breathtaking reservoir views from your private back patio, perfectly positioned to provide cool evening shade with its east-facing orientation—ideal for relaxing or entertaining outdoors.
Step inside to a cozy family room, featuring a gas fireplace for warmth and ambiance. Just a few steps up, you’ll find a bright, eat-in kitchen with durable hard-surface flooring, ample cabinet space, and a convenient half bath.
The upper level boasts three spacious bedrooms, including a primary suite and an additional full hall bathroom for added convenience. On the garden level, a versatile fourth bedroom awaits, complete with a generous closet—perfect for use as a home office, playroom, or extra storage space.
This home also includes two dedicated parking spots and access to fantastic community amenities, including a clubhouse and refreshing pool. With its multi-level layout, stunning views, and flexible living spaces, this condo offers the perfect blend of comfort, convenience, and charm.
Don’t miss out—schedule your showing today!
Zillow last checked: 8 hours ago
Listing updated: April 12, 2025 at 07:19am
Listed by:
Sean Nealon 720-384-8563 sean@nealonhometeam.com,
Your Castle Real Estate Inc,
Paula Bonilla 720-450-5549,
Your Castle Real Estate Inc
Bought with:
Samuel Hickman, 100082416
Your Castle Real Estate Inc
Source: REcolorado,MLS#: 9172061
Facts & features
Interior
Bedrooms & bathrooms
- Bedrooms: 4
- Bathrooms: 3
- Full bathrooms: 2
- 1/2 bathrooms: 1
- Main level bathrooms: 1
Primary bedroom
- Level: Upper
Bedroom
- Level: Lower
Bedroom
- Level: Upper
Bedroom
- Level: Upper
Primary bathroom
- Level: Upper
Bathroom
- Level: Main
Bathroom
- Level: Upper
Family room
- Level: Main
Kitchen
- Level: Main
Laundry
- Level: Main
Heating
- Forced Air, Natural Gas
Cooling
- Central Air
Appliances
- Included: Dishwasher, Dryer, Microwave, Oven, Refrigerator, Washer
- Laundry: In Unit
Features
- Flooring: Carpet
- Has basement: No
- Number of fireplaces: 1
- Fireplace features: Family Room
- Common walls with other units/homes: 1 Common Wall
Interior area
- Total structure area: 1,468
- Total interior livable area: 1,468 sqft
- Finished area above ground: 1,468
Property
Parking
- Total spaces: 2
- Details: Reserved Spaces: 2
Features
- Levels: Multi/Split
- Entry location: Ground
- Exterior features: Lighting, Private Yard, Rain Gutters
Lot
- Size: 389 sqft
Details
- Parcel number: R0055559
- Zoning: R-4
- Special conditions: Standard
Construction
Type & style
- Home type: Condo
- Property subtype: Condominium
- Attached to another structure: Yes
Materials
- Frame
- Roof: Composition
Condition
- Year built: 1995
Utilities & green energy
- Sewer: Public Sewer
- Water: Public
Community & neighborhood
Location
- Region: Denver
- Subdivision: Welby Hill
HOA & financial
HOA
- Has HOA: Yes
- HOA fee: $394 monthly
- Amenities included: Clubhouse, Playground, Pool
- Services included: Maintenance Grounds, Maintenance Structure, Trash, Water
- Association name: Welby Hill 1 Condo
- Association phone: 833-544-7031
Other
Other facts
- Listing terms: Cash,Conventional,FHA,VA Loan
- Ownership: Individual
Price history
| Date | Event | Price |
|---|---|---|
| 4/11/2025 | Sold | $350,000$238/sqft |
Source: | ||
| 3/20/2025 | Pending sale | $350,000$238/sqft |
Source: | ||
| 3/13/2025 | Listed for sale | $350,000+36.2%$238/sqft |
Source: | ||
| 2/18/2025 | Listing removed | $2,700$2/sqft |
Source: Zillow Rentals Report a problem | ||
| 1/21/2025 | Listed for rent | $2,700$2/sqft |
Source: Zillow Rentals Report a problem | ||
Public tax history
| Year | Property taxes | Tax assessment |
|---|---|---|
| 2025 | $1,906 +0.7% | $19,880 -11.5% |
| 2024 | $1,893 +0.9% | $22,460 |
| 2023 | $1,877 +6.3% | $22,460 +29% |
Find assessor info on the county website
Neighborhood: 80229
Nearby schools
GreatSchools rating
- 4/10Monterey Community SchoolGrades: K-8Distance: 0.4 mi
- 4/10Mapleton Early College High SchoolGrades: 9-12Distance: 0.8 mi
- 5/10Mapleton Expeditionary School Of The ArtsGrades: 8-12Distance: 0.8 mi
Schools provided by the listing agent
- Elementary: Coronado Hills
- Middle: Thornton
- High: Thornton
- District: Adams 12 5 Star Schl
Source: REcolorado. This data may not be complete. We recommend contacting the local school district to confirm school assignments for this home.
Get a cash offer in 3 minutes
Find out how much your home could sell for in as little as 3 minutes with a no-obligation cash offer.
Estimated market value
$342,700

