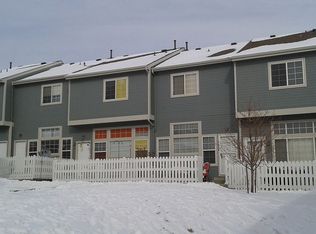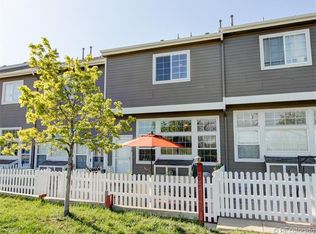Sold for $355,000 on 05/15/24
$355,000
8199 Welby Rd APT 4408, Denver, CO 80229
2beds
2baths
1,148sqft
Townhouse
Built in 1999
2,178 Square Feet Lot
$332,600 Zestimate®
$309/sqft
$1,863 Estimated rent
Home value
$332,600
$316,000 - $349,000
$1,863/mo
Zestimate® history
Loading...
Owner options
Explore your selling options
What's special
Spacious tri-level corner townhome. With full kitchen and dining room, sunken living room and half bathroom on the main floor. Top level has a master bedroom with full on-suite bathroom, linen closet in the hallway and second bedroom with full on-suite bathroom. Washer and dryer (included) located off the kitchen on the main level. Front porch patio with plenty of room for a grill and patio set. One car garage with storage and parking in front. Complex amenities include; playground, pool and visitor parking. Easy access to I-25, I-76 and I-270.
Park & Ride within 2.1 miles. Close to Thornton & Skyview High School, and Monterey Community School. Quick access to restaurants and grocery stores. Dogs allowed
NO SMOKING **Lightrail coming soon
Tenet responsible for gas & electric. Brinks security system available if activated by tenant.
Facts & features
Interior
Bedrooms & bathrooms
- Bedrooms: 2
- Bathrooms: 2.5
Heating
- Forced air
Cooling
- Other
Appliances
- Included: Dryer, Washer
- Laundry: In Unit
Features
- Flooring: Other
- Has fireplace: Yes
Interior area
- Total interior livable area: 1,148 sqft
Property
Parking
- Parking features: Garage - Detached, Off-street
Features
- Exterior features: Other
Lot
- Size: 2,178 sqft
Details
- Parcel number: 0171925302199
Construction
Type & style
- Home type: Townhouse
Materials
- Frame
- Roof: Composition
Condition
- Year built: 1999
Community & neighborhood
Location
- Region: Denver
HOA & financial
HOA
- Has HOA: Yes
- HOA fee: $245 monthly
Other
Other facts
- Balcony
- Community Park
- Cooling System: Air Conditioning
- Dogs Allowed
- Laundry: In Unit
- Parking Type: Garage
Price history
| Date | Event | Price |
|---|---|---|
| 5/15/2024 | Sold | $355,000+144.8%$309/sqft |
Source: Public Record Report a problem | ||
| 3/24/2021 | Listing removed | -- |
Source: Owner Report a problem | ||
| 10/2/2019 | Listing removed | $1,600-11.1%$1/sqft |
Source: Owner Report a problem | ||
| 9/16/2019 | Listed for rent | $1,800$2/sqft |
Source: Owner Report a problem | ||
| 12/3/2003 | Sold | $145,000+30.9%$126/sqft |
Source: Public Record Report a problem | ||
Public tax history
| Year | Property taxes | Tax assessment |
|---|---|---|
| 2025 | $1,906 +0.7% | $20,000 -11% |
| 2024 | $1,893 -0.4% | $22,460 |
| 2023 | $1,902 +6.3% | $22,460 +27.3% |
Find assessor info on the county website
Neighborhood: 80229
Nearby schools
GreatSchools rating
- 4/10Monterey Community SchoolGrades: K-8Distance: 0.3 mi
- 4/10Mapleton Early College High SchoolGrades: 9-12Distance: 0.8 mi
- 5/10Mapleton Expeditionary School Of The ArtsGrades: 8-12Distance: 0.8 mi
Get a cash offer in 3 minutes
Find out how much your home could sell for in as little as 3 minutes with a no-obligation cash offer.
Estimated market value
$332,600
Get a cash offer in 3 minutes
Find out how much your home could sell for in as little as 3 minutes with a no-obligation cash offer.
Estimated market value
$332,600

