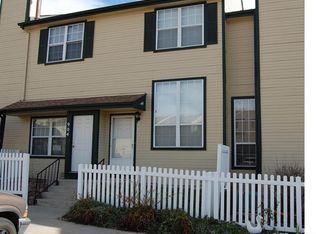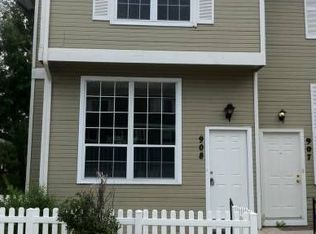Welcome home to this well maintained, 2 bed 3 bath townhome-style condo in Welby Hills! The combination of high ceilings and lots of windows allow natural light to shine through. Flow from the living room, through the dining room into the kitchen with a main floor powder bathroom for guests. Kitchen features newer fridge, stove and dishwasher. The water heater, thermostat and garbage disposal were replaced in 2017. Both upstairs bedrooms feature private, ensuite bathrooms. Bonus, you don't have to worry about air quality alerts any longer with your Merv 16 hepa-filter system! If the large closets and upstairs large, linen closet don't provide enough storage, you have plenty in the additional storage room off the garage. HOA replaced the roof, three window screens plus painted the exterior approximately two years. They also recently repaved in front of the garage. Close to I25 with access to 36 and 76, plus you're a mile away from the new light rail station for the N-line!
This property is off market, which means it's not currently listed for sale or rent on Zillow. This may be different from what's available on other websites or public sources.

