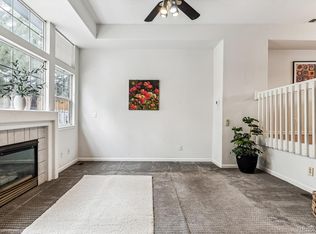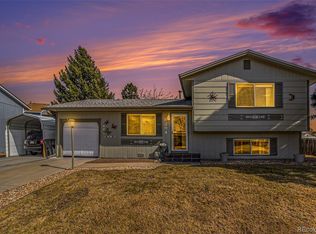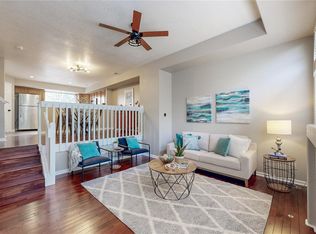Sold for $375,000
$375,000
8199 Welby Road #4305, Thornton, CO 80229
2beds
1,260sqft
Townhouse
Built in 1999
-- sqft lot
$333,500 Zestimate®
$298/sqft
$2,027 Estimated rent
Home value
$333,500
$317,000 - $350,000
$2,027/mo
Zestimate® history
Loading...
Owner options
Explore your selling options
What's special
Well maintained townhome in Welby Hill! This charming two-story property offers a delightful blend of modern features and convenient amenities that will make you feel right at home from the moment you step inside. You'll be greeted by the beauty of the beautiful hardwood flooring that extends throughout the main level, providing a warm and inviting atmosphere. The freshly painted walls add a touch of elegance and ensure a bright and airy feel throughout the space. The living room boasts a lovely fireplace, perfect for cozy evenings. The kitchen includes new stainless steel appliances and plenty of storage space. Upstairs, you'll find two sizable bedrooms, each adorned with plush new carpeting. Both bedrooms boast ensuite bathrooms, one with dual sinks, ensuring convenience and privacy for everyone. This townhome comes with an attached one-car garage and charming front patio perfect for unwinding after a long day. Welby Hill offers fantastic amenities including a clubhouse, community pool, and park. Everything you need is just a stone's throw away, from shopping and dining to entertainment and essential services. Commuting to work or exploring the surrounding areas will be a breeze with convenient access to major highways and public transportation options. Welcome home!
Zillow last checked: 8 hours ago
Listing updated: September 13, 2023 at 08:52pm
Listed by:
James Ayala 303-875-1536 Antonio.Ayala@redfin.com,
Redfin Corporation
Bought with:
Hope Stafford, 100067585
Realty One Group Premier
Source: REcolorado,MLS#: 3324960
Facts & features
Interior
Bedrooms & bathrooms
- Bedrooms: 2
- Bathrooms: 3
- Full bathrooms: 2
- 1/2 bathrooms: 1
- Main level bathrooms: 1
Primary bedroom
- Description: Carpet, Ensuite Bathroom
- Level: Upper
Bedroom
- Description: Carpet, Ensuite Bathroom
- Level: Upper
Primary bathroom
- Description: Hardwood Flooring, Dual Sinks
- Level: Upper
Bathroom
- Description: Hardwood Flooring
- Level: Main
Bathroom
- Description: Hardwood Flooring
- Level: Upper
Dining room
- Description: Hardwood Flooring
- Level: Main
Kitchen
- Description: Hardwood Flooring, New Stainless Steel Appliances
- Level: Main
Living room
- Description: Hardwood Flooring, Fireplace
- Level: Main
Heating
- Natural Gas
Cooling
- Central Air
Appliances
- Included: Dishwasher, Microwave, Oven, Refrigerator
Features
- Ceiling Fan(s), Eat-in Kitchen, Open Floorplan
- Flooring: Carpet, Linoleum, Wood
- Has basement: No
- Number of fireplaces: 1
- Common walls with other units/homes: No One Above,No One Below,2+ Common Walls
Interior area
- Total structure area: 1,260
- Total interior livable area: 1,260 sqft
- Finished area above ground: 1,260
Property
Parking
- Total spaces: 2
- Parking features: Exterior Access Door
- Attached garage spaces: 1
- Details: Reserved Spaces: 1
Features
- Levels: Two
- Stories: 2
- Entry location: Exterior Access
- Patio & porch: Patio
- Fencing: Partial
Lot
- Features: Landscaped
Details
- Parcel number: R0119838
- Zoning: R-4
- Special conditions: Standard
Construction
Type & style
- Home type: Townhouse
- Property subtype: Townhouse
- Attached to another structure: Yes
Materials
- Frame, Wood Siding
- Foundation: Slab
- Roof: Composition
Condition
- Year built: 1999
Utilities & green energy
- Sewer: Public Sewer
- Water: Public
- Utilities for property: Natural Gas Available
Community & neighborhood
Location
- Region: Thornton
- Subdivision: Welby Hill
HOA & financial
HOA
- Has HOA: Yes
- HOA fee: $325 monthly
- Amenities included: Clubhouse, Park, Pool
- Services included: Recycling, Sewer, Trash, Water
- Association name: Welby Hill 1 Condominium Association, Inc.
- Association phone: 303-232-9200
Other
Other facts
- Listing terms: Cash,Conventional
- Ownership: Corporation/Trust
Price history
| Date | Event | Price |
|---|---|---|
| 8/31/2023 | Sold | $375,000+219.7%$298/sqft |
Source: | ||
| 8/3/1999 | Sold | $117,295$93/sqft |
Source: Public Record Report a problem | ||
Public tax history
| Year | Property taxes | Tax assessment |
|---|---|---|
| 2025 | $1,941 +0.7% | $20,440 -10.4% |
| 2024 | $1,928 -2.1% | $22,800 |
| 2023 | $1,970 +6.2% | $22,800 +24.8% |
Find assessor info on the county website
Neighborhood: 80229
Nearby schools
GreatSchools rating
- 4/10Monterey Community SchoolGrades: K-8Distance: 0.3 mi
- 4/10Mapleton Early College High SchoolGrades: 9-12Distance: 0.8 mi
- 5/10Mapleton Expeditionary School Of The ArtsGrades: 8-12Distance: 0.8 mi
Schools provided by the listing agent
- Elementary: Coronado Hills
- Middle: Thornton
- High: Thornton
- District: Adams 12 5 Star Schl
Source: REcolorado. This data may not be complete. We recommend contacting the local school district to confirm school assignments for this home.
Get a cash offer in 3 minutes
Find out how much your home could sell for in as little as 3 minutes with a no-obligation cash offer.
Estimated market value
$333,500


