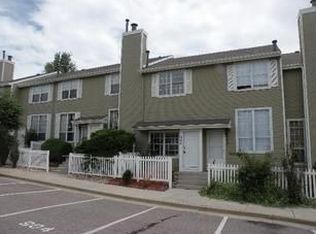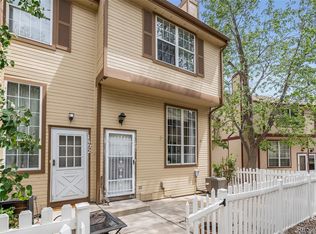Well Maintained End Unit Legal description is a condo, however in this unit you have only 1 shared wall. Lives like a townhouse/rowhouse. Very private and quiet Location. Living room space creates a spacious, open floor plan including gas logs fireplace with lots of natural light. Gleaming new pergo flooring in living room and dining room. All appliances included, stainless steel refrigerator, and never used washer and dryer. Stove, dishwasher & microwave also included. Enjoy the Separate dining room area, adjacent to the kitchen that has a breakfast bar and overlooks the living room. Also a very convenient 1/2 bath off the kitchen. This versatile floor plan offers 2 master bedrooms, each with their own full baths. Check out the mountain view from one of the Master Bedrooms, Gated front patio so your puppy can hang out and play with the kids. Oversized attached single car garage with lots of storage space. Driveway has room for two cars. In the winter, you can carry groceries from your right into the home. Easy access to shopping and convenient access north, south, east or west to I-25, I-76, I-270 and Hwy 36. Perfect first home and priced to sell today to your discriminating buyers. Show me today!
This property is off market, which means it's not currently listed for sale or rent on Zillow. This may be different from what's available on other websites or public sources.

