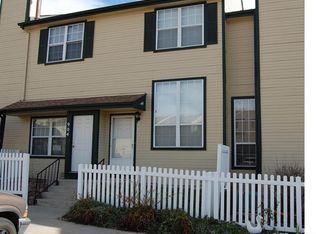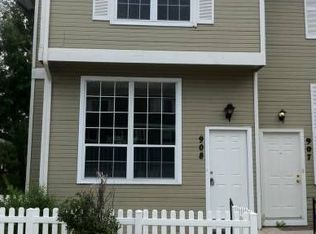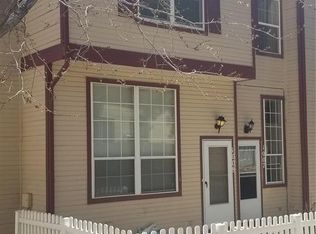Spacious condo with 2 master bedrooms, new carpet. New Andersen replacement windows with lifetime warranty. Extended garage will fit a full size pickup truck. Storage room off of the garage. All appliances included. Great location in the development. Light rail will be coming to 88th and Welby Rd in 2018.
This property is off market, which means it's not currently listed for sale or rent on Zillow. This may be different from what's available on other websites or public sources.


