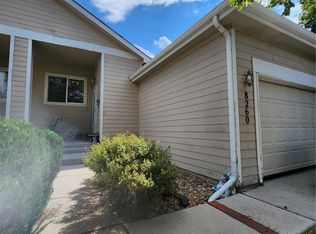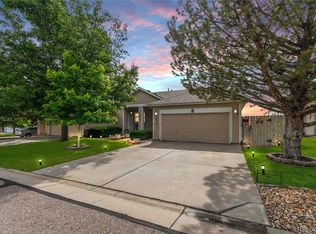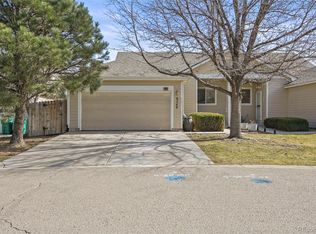Sold for $374,000
$374,000
8199 Welby Road #402, Denver, CO 80229
2beds
1,088sqft
Condominium
Built in 1997
-- sqft lot
$327,500 Zestimate®
$344/sqft
$1,900 Estimated rent
Home value
$327,500
$311,000 - $344,000
$1,900/mo
Zestimate® history
Loading...
Owner options
Explore your selling options
What's special
Beautifully updated townhouse-style home is move-in ready and features a ton of updates! Open concept on the main floor featuring extra tall, 9-foot ceilings and great natural light. The living room includes a gas fireplace to cozy up around in the winter. Spacious kitchen with Butcher Block counters and stainless steel appliances. Upstairs, you'll find both bedrooms with their own private bathroom and plenty of closet space. The unit comes with an attached 1-car garage with extra large storage area, and one more off-street space plus plenty of guest parking. Enjoy your private patio all summer long. HOA covers water, trash, recycling, landscaping and snow removal. Close proximity to the clubhouse, pool, and kids playground. Quiet neighborhood less than 1 mile from 88th & Thornton RTD station opening Sept 21. Easy access to I-25, I-76, and Hwy 36
Zillow last checked: 8 hours ago
Listing updated: April 20, 2023 at 01:24pm
Listed by:
Gina Acosta 720-252-5880 ginaacosta@comcast.net,
Northside Real Estate Group LLC
Bought with:
Christina Ray, 100069394
Live.Laugh.Colorado. Real Estate Group
Source: REcolorado,MLS#: 5946408
Facts & features
Interior
Bedrooms & bathrooms
- Bedrooms: 2
- Bathrooms: 3
- Full bathrooms: 1
- 3/4 bathrooms: 1
- 1/2 bathrooms: 1
- Main level bathrooms: 1
Bedroom
- Level: Upper
Bedroom
- Level: Upper
Bathroom
- Description: Updated
- Level: Main
Bathroom
- Level: Upper
Bathroom
- Level: Upper
Dining room
- Description: Adjacent To Kitchen
- Level: Main
Kitchen
- Description: Updated Countertops And Stainless Steel Appliances
- Level: Main
Laundry
- Level: Main
Living room
- Description: Great Natural Light, Open Floorplan With Fireplace
- Level: Main
Heating
- Forced Air
Cooling
- Central Air
Appliances
- Included: Dishwasher, Microwave, Range, Refrigerator
Features
- Butcher Counters
- Flooring: Carpet, Wood
- Windows: Double Pane Windows
- Has basement: No
- Number of fireplaces: 1
- Common walls with other units/homes: 1 Common Wall
Interior area
- Total structure area: 1,088
- Total interior livable area: 1,088 sqft
- Finished area above ground: 1,088
Property
Parking
- Total spaces: 2
- Parking features: Concrete, Storage
- Attached garage spaces: 1
- Details: Off Street Spaces: 1
Features
- Levels: Two
- Stories: 2
- Patio & porch: Front Porch
- Pool features: Outdoor Pool
- Fencing: Full
Lot
- Size: 3,186 sqft
Details
- Parcel number: R0111461
- Zoning: R-4
- Special conditions: Standard
Construction
Type & style
- Home type: Condo
- Architectural style: Contemporary
- Property subtype: Condominium
- Attached to another structure: Yes
Materials
- Frame, Vinyl Siding
- Foundation: Slab
- Roof: Composition
Condition
- Year built: 1997
Utilities & green energy
- Sewer: Public Sewer
Community & neighborhood
Location
- Region: Denver
- Subdivision: Welby
HOA & financial
HOA
- Has HOA: Yes
- HOA fee: $301 monthly
- Amenities included: Clubhouse, Playground, Pool
- Services included: Maintenance Grounds, Sewer, Snow Removal, Water
- Association name: Welby Hill
- Association phone: 303-232-9200
Other
Other facts
- Listing terms: Cash,Conventional,FHA,VA Loan
- Ownership: Individual
- Road surface type: Paved
Price history
| Date | Event | Price |
|---|---|---|
| 4/20/2023 | Sold | $374,000+38.5%$344/sqft |
Source: | ||
| 9/30/2020 | Sold | $270,000$248/sqft |
Source: Public Record Report a problem | ||
| 8/17/2020 | Pending sale | $270,000$248/sqft |
Source: Re/max 100 Inc. #7718644 Report a problem | ||
| 8/13/2020 | Listed for sale | $270,000+45.9%$248/sqft |
Source: Re/max 100 Inc. #7718644 Report a problem | ||
| 6/2/2016 | Sold | $185,000+28.5%$170/sqft |
Source: Public Record Report a problem | ||
Public tax history
| Year | Property taxes | Tax assessment |
|---|---|---|
| 2025 | $1,990 +0.7% | $20,380 -12.4% |
| 2024 | $1,977 +4.8% | $23,270 |
| 2023 | $1,885 +6.2% | $23,270 +33% |
Find assessor info on the county website
Neighborhood: 80229
Nearby schools
GreatSchools rating
- 4/10Monterey Community SchoolGrades: K-8Distance: 0.4 mi
- 4/10Mapleton Early College High SchoolGrades: 9-12Distance: 0.8 mi
- 5/10Mapleton Expeditionary School Of The ArtsGrades: 8-12Distance: 0.8 mi
Schools provided by the listing agent
- Elementary: Coronado Hills
- Middle: Thornton
- High: Thornton
- District: Adams 12 5 Star Schl
Source: REcolorado. This data may not be complete. We recommend contacting the local school district to confirm school assignments for this home.
Get a cash offer in 3 minutes
Find out how much your home could sell for in as little as 3 minutes with a no-obligation cash offer.
Estimated market value
$327,500


