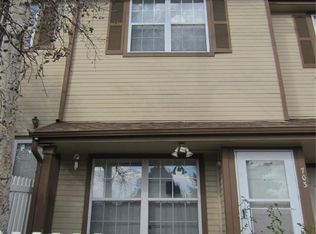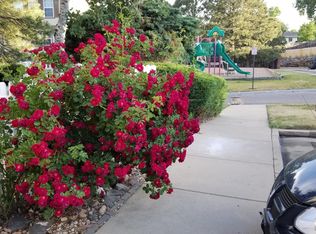This updated end-unit condo is sure to please! The townhouse-style unit has brand new paint, carpet, and more. The open-concept living space is perfect for entertaining family and friends. Extra tall, 9-foot ceilings make for a luxurious living space. Enjoy your private patio all summer long, and cozy up in front of the gas fireplace during fall and winter. Upstairs, you'll find a relaxing master suite with full bath, plus two additional bedrooms and a second full bathroom. The secondary bedrooms both have a view of the reservoir! The unit comes with an attached 1-car garage with large storage area, plus two more off-street parking spaces. The complex is getting a facelift, with new exterior paint, new concrete patio, new landscaping, and newly paved parking lot to come soon. Would make a great move-in ready home or rental!
This property is off market, which means it's not currently listed for sale or rent on Zillow. This may be different from what's available on other websites or public sources.

