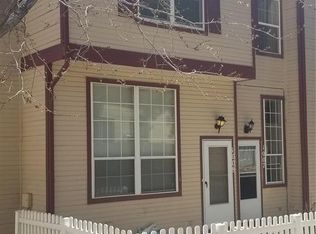Welcome Home!! Come fall in love with this stunning townhome styled condo located in Welby Hill. This beauty offers 2 master suite bedrooms, each have their own private bathrooms! The main level boasts a ton of natural light, the open floor plan makes it the perfect spot for entertaining, keeping an eye on your family and friends while you are whipping up something special in the spacious kitchen. There is plenty of counter space for those thanksgiving dinners, buffet style dinners or whatever you can imagine. Your main level also features a powder bathroom and your laundry closet. On the lower level (entry level) you have your oversized one car garage that has plenty of room for tools, bikes, etc. Also on the lower level in the front of the garage you have a utility / storage room that is big enough to stand up in, you could set it up as a home gym, yoga studio, video game room, poker room or just use it as a plain old storage room but all that fun is up to you. off the main level you have a front door that leads out to your fenced in patio which perfect for lounging outside overlooking a nice open grassed area. You are only minutes away from an array of restaurants, shops and entertainment. I-25, 270 and i-36 are all within a few minute drive, being centrally located you can hop on the highway and head just about any direction you could want to. The warm subtle colors will make you feel right at home. There is no better place to call home and relax away your evenings. Seller is offering a concession for replacement of flooring. Don't wait, come fall in love today!
This property is off market, which means it's not currently listed for sale or rent on Zillow. This may be different from what's available on other websites or public sources.
