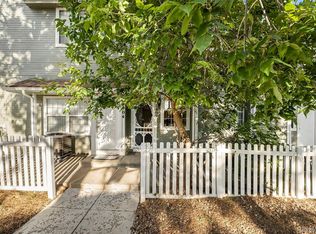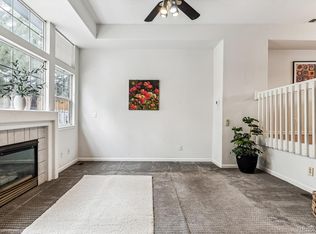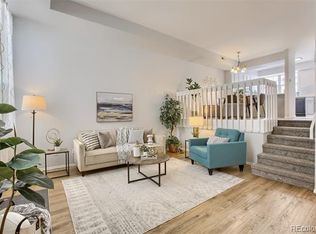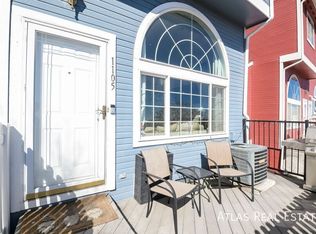Sold for $365,000
$365,000
8199 Welby Road #3805, Thornton, CO 80229
2beds
1,260sqft
Townhouse
Built in 1999
-- sqft lot
$343,500 Zestimate®
$290/sqft
$2,025 Estimated rent
Home value
$343,500
$326,000 - $361,000
$2,025/mo
Zestimate® history
Loading...
Owner options
Explore your selling options
What's special
Discover this lovely townhome in the Welby Hill neighborhood of Thornton. Within its 1,260 sq ft, the home welcomes you to a harmonious living room framed by durable hardwood floors and a cozy gas fireplace. The space effortlessly flows into the dining area and a stylish kitchen boasting a gas range, sleek stainless steel appliances, and a 2023-upgraded dishwasher.
On the main floor, practicality reigns with a handy half bath and laundry room, complete with included washer and dryer. Ascend to tranquility upstairs, where dual bedroom suites await: a primary with an ensuite full bath and a secondary with a 3/4 bath—each a private haven. Storage and utility converge in the attached 1-car garage, complete with drywall, a water spigot, and a new 40-gallon water heater. Energy efficiency is at the forefront with an Ecobee thermostat and regularly serviced HVAC. The true jewel of this home lies in its exceptional community features. Bask in the Colorado sun at the outdoor pool, and let laughter fill the air at the playground. Access to highways is nearby to explore the beautiful Denver metro area.
Zillow last checked: 8 hours ago
Listing updated: October 01, 2024 at 11:01am
Listed by:
Steve Calley 720-219-4801 Steve@TheCalleyGroup.com,
Your Castle Real Estate Inc
Bought with:
Mark Tommell, 100067735
Brown Dog Real Estate
Source: REcolorado,MLS#: 2686638
Facts & features
Interior
Bedrooms & bathrooms
- Bedrooms: 2
- Bathrooms: 3
- Full bathrooms: 1
- 3/4 bathrooms: 1
- 1/2 bathrooms: 1
- Main level bathrooms: 1
Primary bedroom
- Description: En-Suite Bathroom, Closet, Ceiling Fan, Carpet Flooring
- Level: Upper
- Area: 150 Square Feet
- Dimensions: 10 x 15
Bedroom
- Description: En-Suite Bathroom, Closet, Carpet Flooring
- Level: Upper
- Area: 165 Square Feet
- Dimensions: 11 x 15
Primary bathroom
- Description: Dual Sinks With Vanity, Shower, Tile Flooring
- Level: Upper
- Area: 60 Square Feet
- Dimensions: 6 x 10
Bathroom
- Description: Sink With Vanity, Tile Flooring
- Level: Main
- Area: 16 Square Feet
- Dimensions: 4 x 4
Bathroom
- Description: Sink With Vanity, Tub/Shower Combination, Tile Flooring
- Level: Upper
- Area: 45 Square Feet
- Dimensions: 5 x 9
Dining room
- Description: Wood Flooring
- Level: Main
- Area: 126 Square Feet
- Dimensions: 9 x 14
Kitchen
- Description: Stainless Steel Appliances, Cabinetry, Tile Flooring
- Level: Main
- Area: 126 Square Feet
- Dimensions: 9 x 14
Laundry
- Description: Washer/Dryer Included
- Level: Main
Living room
- Description: Gas Fireplace, Ceiling Fan, Wood Flooring
- Level: Main
- Area: 221 Square Feet
- Dimensions: 13 x 17
Heating
- Forced Air
Cooling
- Central Air
Appliances
- Included: Dishwasher, Disposal, Dryer, Gas Water Heater, Microwave, Range, Refrigerator, Washer
- Laundry: In Unit, Laundry Closet
Features
- Ceiling Fan(s), Laminate Counters, Open Floorplan, Primary Suite, Smart Thermostat
- Flooring: Carpet, Tile, Wood
- Windows: Double Pane Windows
- Has basement: No
- Number of fireplaces: 1
- Fireplace features: Gas, Living Room
- Common walls with other units/homes: No One Above,No One Below,2+ Common Walls
Interior area
- Total structure area: 1,260
- Total interior livable area: 1,260 sqft
- Finished area above ground: 1,260
Property
Parking
- Total spaces: 1
- Parking features: Concrete, Dry Walled, Exterior Access Door, Insulated Garage, Lighted, Storage
- Attached garage spaces: 1
Features
- Levels: Three Or More
- Entry location: Ground
- Patio & porch: Patio
- Exterior features: Lighting, Playground, Rain Gutters
- Fencing: Partial
- Has view: Yes
- View description: City
Lot
- Features: Near Public Transit
Details
- Parcel number: R0121840
- Zoning: Residential
- Special conditions: Standard
Construction
Type & style
- Home type: Townhouse
- Property subtype: Townhouse
- Attached to another structure: Yes
Materials
- Frame, Wood Siding
- Roof: Composition
Condition
- Updated/Remodeled
- Year built: 1999
Utilities & green energy
- Sewer: Public Sewer
- Water: Public
- Utilities for property: Cable Available, Electricity Connected, Natural Gas Connected
Green energy
- Energy efficient items: Thermostat, Water Heater
Community & neighborhood
Security
- Security features: Carbon Monoxide Detector(s), Smoke Detector(s), Video Doorbell
Location
- Region: Thornton
- Subdivision: Welby Hill
HOA & financial
HOA
- Has HOA: Yes
- HOA fee: $354 monthly
- Amenities included: Playground, Pool
- Services included: Maintenance Grounds, Maintenance Structure, Recycling, Road Maintenance, Sewer, Snow Removal, Trash
- Association name: Welby Hill Condominium Association Inc
- Association phone: 303-232-9200
Other
Other facts
- Listing terms: Cash,Conventional,FHA,VA Loan
- Ownership: Individual
- Road surface type: Paved
Price history
| Date | Event | Price |
|---|---|---|
| 5/13/2024 | Sold | $365,000$290/sqft |
Source: | ||
| 4/20/2024 | Pending sale | $365,000$290/sqft |
Source: | ||
| 4/10/2024 | Listed for sale | $365,000+14.6%$290/sqft |
Source: | ||
| 9/17/2021 | Sold | $318,500+109.7%$253/sqft |
Source: Public Record Report a problem | ||
| 7/26/2001 | Sold | $151,900+20%$121/sqft |
Source: Public Record Report a problem | ||
Public tax history
| Year | Property taxes | Tax assessment |
|---|---|---|
| 2025 | $2,079 -2% | $21,000 -13% |
| 2024 | $2,122 +7.7% | $24,150 |
| 2023 | $1,970 +6.2% | $24,150 +32.2% |
Find assessor info on the county website
Neighborhood: 80229
Nearby schools
GreatSchools rating
- 4/10Monterey Community SchoolGrades: K-8Distance: 0.3 mi
- 4/10Mapleton Early College High SchoolGrades: 9-12Distance: 0.7 mi
- 5/10Mapleton Expeditionary School Of The ArtsGrades: 8-12Distance: 0.7 mi
Schools provided by the listing agent
- Elementary: Coronado Hills
- Middle: Thornton
- High: Thornton
- District: Adams 12 5 Star Schl
Source: REcolorado. This data may not be complete. We recommend contacting the local school district to confirm school assignments for this home.
Get a cash offer in 3 minutes
Find out how much your home could sell for in as little as 3 minutes with a no-obligation cash offer.
Estimated market value
$343,500



