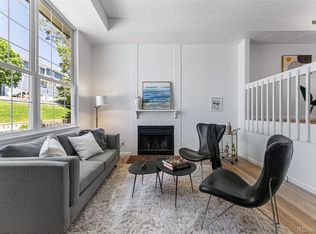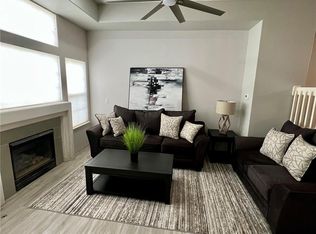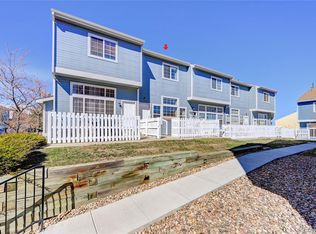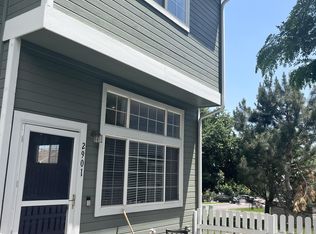Sold for $296,900
$296,900
8199 Welby Road #3707, Denver, CO 80229
2beds
1,088sqft
Townhouse
Built in 1999
3,643 Square Feet Lot
$290,500 Zestimate®
$273/sqft
$2,020 Estimated rent
Home value
$290,500
$270,000 - $311,000
$2,020/mo
Zestimate® history
Loading...
Owner options
Explore your selling options
What's special
This condo in the Welby Hill neighborhood offers a functional layout and two primary bedrooms, each with its own full bath. Enjoy views of downtown and the airport from the kitchen and bedroom. Inside, the open layout includes a cozy gas fireplace in the living room and a separate dining room perfect for entertaining. The kitchen features granite square countertops, oak cabinets, tile floor and a raised breakfast bar for casual dining. All appliances, including the washer and dryer, are included.
Upstairs, the two primary bedrooms provide plenty of space, one with a walk-in closet. You'll appreciate the recently updated mechanical systems, including a new furnace, central air conditioner, and water heater all installed in 2021, ensuring comfort year-round. The condo has an attached 1-car garage, with direct access to a large storage/utility space that includes shelving for additional organization. Outside, the front patio space invites you to relax in the Colorado outdoors, while the light rail station, parks and trails are all located conveniently close by.
Zillow last checked: 8 hours ago
Listing updated: March 21, 2025 at 02:00pm
Listed by:
Robin Sawyer 303-929-3000 ROBINSAWYER@REMAX.NET,
RE/MAX Alliance
Bought with:
Katelynn Tran, 100041992
Equity Colorado Real Estate
Source: REcolorado,MLS#: 2744135
Facts & features
Interior
Bedrooms & bathrooms
- Bedrooms: 2
- Bathrooms: 3
- Full bathrooms: 2
- 1/2 bathrooms: 1
Primary bedroom
- Description: Walk-In Closet & Attached Bath
- Level: Upper
- Area: 149.5 Square Feet
- Dimensions: 11.5 x 13
Bedroom
- Description: Attached Bath
- Level: Upper
- Area: 123.5 Square Feet
- Dimensions: 9.5 x 13
Bathroom
- Level: Upper
Bathroom
- Level: Upper
Bathroom
- Level: Upper
Dining room
- Level: Upper
- Area: 110 Square Feet
- Dimensions: 10 x 11
Kitchen
- Description: Granite Square Counters, Oak Cabinets, Tile Floor, Laundry Closet Adjacent Kitchen
- Level: Upper
- Area: 105 Square Feet
- Dimensions: 8.75 x 12
Living room
- Description: Gas Fireplace & Ceiling Fan
- Level: Main
- Area: 210 Square Feet
- Dimensions: 14 x 15
Heating
- Forced Air, Natural Gas
Cooling
- Central Air
Appliances
- Included: Dishwasher, Disposal, Dryer, Gas Water Heater, Microwave, Oven, Range, Refrigerator, Washer
- Laundry: In Unit
Features
- Ceiling Fan(s), Granite Counters, High Ceilings, Laminate Counters, Primary Suite
- Flooring: Carpet, Laminate, Tile, Vinyl
- Windows: Double Pane Windows, Window Coverings
- Has basement: No
- Number of fireplaces: 1
- Fireplace features: Gas, Living Room
- Common walls with other units/homes: 2+ Common Walls
Interior area
- Total structure area: 1,088
- Total interior livable area: 1,088 sqft
- Finished area above ground: 1,088
Property
Parking
- Total spaces: 1
- Parking features: Dry Walled, Exterior Access Door, Storage
- Attached garage spaces: 1
Features
- Levels: Three Or More
- Entry location: Exterior Access
- Patio & porch: Patio
- Fencing: Partial
- Has view: Yes
- View description: City
Lot
- Size: 3,643 sqft
- Features: Master Planned, Near Public Transit
Details
- Parcel number: R0121291
- Zoning: R-4
- Special conditions: Standard
Construction
Type & style
- Home type: Townhouse
- Architectural style: Contemporary
- Property subtype: Townhouse
- Attached to another structure: Yes
Materials
- Frame, Wood Siding
- Foundation: Slab
- Roof: Composition
Condition
- Year built: 1999
Utilities & green energy
- Sewer: Public Sewer
- Water: Public
- Utilities for property: Electricity Connected, Natural Gas Connected
Community & neighborhood
Security
- Security features: Carbon Monoxide Detector(s), Smoke Detector(s)
Location
- Region: Denver
- Subdivision: Welby Hill
HOA & financial
HOA
- Has HOA: Yes
- HOA fee: $348 monthly
- Amenities included: Clubhouse, Playground, Pool
- Services included: Insurance, Maintenance Grounds, Maintenance Structure, Snow Removal, Trash, Water
- Association name: Welby Hill 1 Condo Association
- Association phone: 303-232-9200
Other
Other facts
- Listing terms: Cash,Conventional,FHA,VA Loan
- Ownership: Individual
- Road surface type: Paved
Price history
| Date | Event | Price |
|---|---|---|
| 3/21/2025 | Sold | $296,900-1%$273/sqft |
Source: | ||
| 2/20/2025 | Pending sale | $299,900$276/sqft |
Source: | ||
| 2/15/2025 | Listed for sale | $299,900+114.2%$276/sqft |
Source: | ||
| 7/22/2014 | Sold | $140,000+0.1%$129/sqft |
Source: Public Record Report a problem | ||
| 6/5/2014 | Listed for sale | $139,900+72.7%$129/sqft |
Source: Madison and Company Properties, LTD #9263532 Report a problem | ||
Public tax history
| Year | Property taxes | Tax assessment |
|---|---|---|
| 2025 | $1,990 +0.7% | $20,380 -12.4% |
| 2024 | $1,977 +6.1% | $23,270 |
| 2023 | $1,863 +6.3% | $23,270 +34.7% |
Find assessor info on the county website
Neighborhood: 80229
Nearby schools
GreatSchools rating
- 4/10Monterey Community SchoolGrades: K-8Distance: 0.3 mi
- 4/10Mapleton Early College High SchoolGrades: 9-12Distance: 0.7 mi
- 5/10Mapleton Expeditionary School Of The ArtsGrades: 8-12Distance: 0.7 mi
Schools provided by the listing agent
- Elementary: Coronado Hills
- Middle: Thornton
- High: Thornton
- District: Adams 12 5 Star Schl
Source: REcolorado. This data may not be complete. We recommend contacting the local school district to confirm school assignments for this home.
Get a cash offer in 3 minutes
Find out how much your home could sell for in as little as 3 minutes with a no-obligation cash offer.
Estimated market value
$290,500



