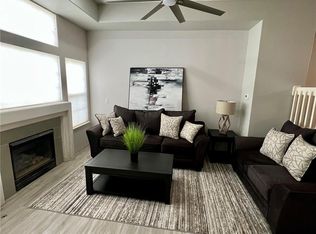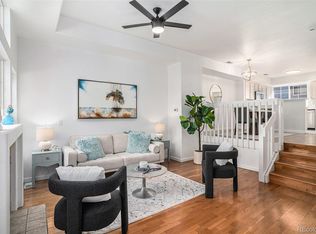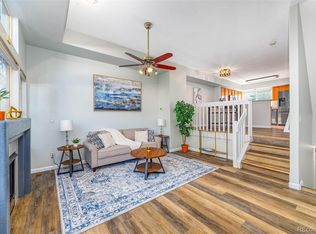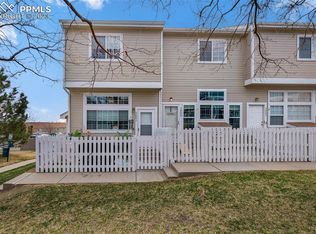Sold for $355,000
$355,000
8199 Welby Road #3604, Thornton, CO 80229
2beds
1,088sqft
Townhouse
Built in 1999
2,385 Square Feet Lot
$329,400 Zestimate®
$326/sqft
$1,993 Estimated rent
Home value
$329,400
$313,000 - $346,000
$1,993/mo
Zestimate® history
Loading...
Owner options
Explore your selling options
What's special
Talk about natural light, this property is legitimately sun-drenched! Facing south, the mostly fenced front patio has a small garden area, overlooks grassed open space, and is a great space for having morning coffee or an evening beverage. The sprawling living room sports extra tall ceilings, a ton of windows around the cozy gas fireplace and is just the beginning of the open, flowing layout. The spacious dining room is open to both the living room and the kitchen, and is big enough for both a table AND china cabinet. The kitchen has generous counter space, a pantry, and all appliances stay. The main floor laundry makes it easier to get this chore done while watching tv, and the washer/dryer are included, too! Even the powder room has a window for more natural light. Upstairs, the primary bedroom is large and has an en-suite full bath for your convenience. In fact, even the secondary bedroom has an en-suite full bath! And while the bedrooms are colorful, Seller is willing to repaint a neutral color if Buyer requests it. If all of that's not enough, there's an oversized garage and a HUGE "crawl space"/utility room with a ceiling of about 5' 10" or so, that some people are using as a man-cave/she-shed! If you're sitting down, it actually works well! The HOA fees include clubhouse and pool, snow removal, water/sewer, trash and more. Easy access to I-76, just a few miles to restaurants, entertainment and shopping. This one has it all!
Zillow last checked: 8 hours ago
Listing updated: September 13, 2023 at 03:51pm
Listed by:
Cathy Burr 303-887-2800,
RE/MAX Alliance
Bought with:
Parker Loveless, 100051261
Kentwood Real Estate Cherry Creek
Source: REcolorado,MLS#: 1615481
Facts & features
Interior
Bedrooms & bathrooms
- Bedrooms: 2
- Bathrooms: 3
- Full bathrooms: 2
- 1/2 bathrooms: 1
- Main level bathrooms: 1
Primary bedroom
- Level: Upper
- Area: 155.38 Square Feet
- Dimensions: 11.3 x 13.75
Bedroom
- Level: Upper
- Area: 132.5 Square Feet
- Dimensions: 10 x 13.25
Primary bathroom
- Level: Upper
- Area: 45 Square Feet
- Dimensions: 5 x 9
Bathroom
- Level: Main
Bathroom
- Level: Upper
- Area: 35 Square Feet
- Dimensions: 5 x 7
Dining room
- Level: Main
- Area: 120 Square Feet
- Dimensions: 10 x 12
Kitchen
- Level: Main
- Area: 108 Square Feet
- Dimensions: 9 x 12
Laundry
- Level: Main
Living room
- Level: Main
- Area: 224.75 Square Feet
- Dimensions: 14.5 x 15.5
Utility room
- Description: "crawl" Space About 4' High
- Level: Lower
- Area: 232.5 Square Feet
- Dimensions: 15 x 15.5
Heating
- Forced Air, Natural Gas
Cooling
- Central Air
Appliances
- Included: Dishwasher, Disposal, Dryer, Microwave, Refrigerator, Self Cleaning Oven, Washer
Features
- Ceiling Fan(s), Open Floorplan, Smoke Free
- Flooring: Laminate, Vinyl
- Windows: Double Pane Windows, Window Coverings
- Basement: Crawl Space
- Number of fireplaces: 1
- Fireplace features: Living Room
Interior area
- Total structure area: 1,088
- Total interior livable area: 1,088 sqft
- Finished area above ground: 1,088
Property
Parking
- Total spaces: 2
- Parking features: Garage - Attached
- Attached garage spaces: 1
- Details: Off Street Spaces: 1
Features
- Levels: Three Or More
- Patio & porch: Patio
- Exterior features: Private Yard
- Fencing: Partial
Lot
- Size: 2,385 sqft
Details
- Parcel number: R0119816
- Zoning: R-4
- Special conditions: Standard
Construction
Type & style
- Home type: Townhouse
- Architectural style: Contemporary
- Property subtype: Townhouse
- Attached to another structure: Yes
Materials
- Frame, Wood Siding
- Roof: Composition
Condition
- Year built: 1999
Utilities & green energy
- Sewer: Public Sewer
- Water: Public
Community & neighborhood
Security
- Security features: Video Doorbell
Location
- Region: Thornton
- Subdivision: Welby Hill Condominiums
HOA & financial
HOA
- Has HOA: Yes
- HOA fee: $296 monthly
- Amenities included: Clubhouse, Park, Parking, Playground, Pool
- Services included: Maintenance Grounds, Maintenance Structure, Road Maintenance, Sewer, Snow Removal, Trash, Water
- Association name: Welby Hill HOA
- Association phone: 303-232-9200
Other
Other facts
- Listing terms: Cash,Conventional,FHA,VA Loan
- Ownership: Individual
Price history
| Date | Event | Price |
|---|---|---|
| 5/10/2023 | Sold | $355,000+136.7%$326/sqft |
Source: | ||
| 8/27/2002 | Sold | $150,000+7.2%$138/sqft |
Source: Public Record Report a problem | ||
| 2/20/2001 | Sold | $139,947+34.6%$129/sqft |
Source: Public Record Report a problem | ||
| 6/25/1999 | Sold | $104,000$96/sqft |
Source: Public Record Report a problem | ||
Public tax history
| Year | Property taxes | Tax assessment |
|---|---|---|
| 2025 | $1,845 +0.7% | $19,630 -10.2% |
| 2024 | $1,833 -0.5% | $21,850 |
| 2023 | $1,841 +6.2% | $21,850 +27.9% |
Find assessor info on the county website
Neighborhood: 80229
Nearby schools
GreatSchools rating
- 4/10Monterey Community SchoolGrades: K-8Distance: 0.2 mi
- 4/10Mapleton Early College High SchoolGrades: 9-12Distance: 0.7 mi
- 5/10Mapleton Expeditionary School Of The ArtsGrades: 8-12Distance: 0.7 mi
Schools provided by the listing agent
- Elementary: Monterey K-8
- Middle: Monterey K-8
- High: Academy
- District: Mapleton R-1
Source: REcolorado. This data may not be complete. We recommend contacting the local school district to confirm school assignments for this home.
Get a cash offer in 3 minutes
Find out how much your home could sell for in as little as 3 minutes with a no-obligation cash offer.
Estimated market value
$329,400



