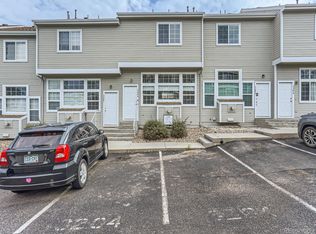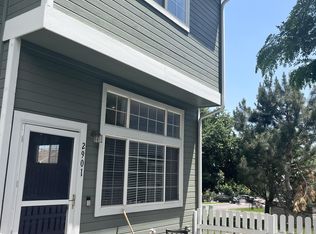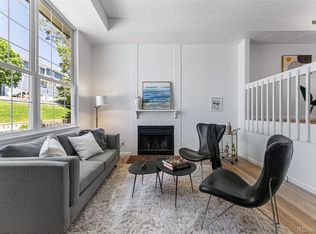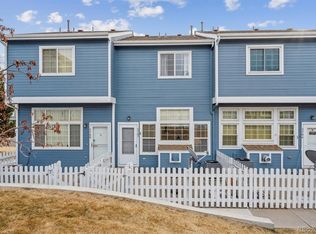Sold for $380,000
$380,000
8199 Welby Road #3303, Thornton, CO 80229
3beds
1,920sqft
Townhouse
Built in 1999
2,178 Square Feet Lot
$358,500 Zestimate®
$198/sqft
$2,456 Estimated rent
Home value
$358,500
$341,000 - $376,000
$2,456/mo
Zestimate® history
Loading...
Owner options
Explore your selling options
What's special
A fabulous townhome with a beautifully finished walk-out basement. The main level features an open floor plan, seamlessly connecting the spacious living room with a cozy fireplace, a formal dining area, and an eat-in kitchen with a breakfast bar. One half-bathroom on the 1st floor for your convenience. On the 2nd floor, you will find 3 spacious bedrooms and 2 full bathrooms. The finished south-facing walk-out basement is bathed in an abundance of natural light, creating a warm and inviting atmosphere. The house also features a fully fenced private patio, ensuring privacy and security. Two reserved parking spaces are conveniently located right in front of the house. Easy access to light rail, highways, parks, open spaces, restaurants, and shopping centers, all while living in a peace and quiet neighborhood. Do not miss out on this incredible opportunity to make this house your very own!!
Zillow last checked: 8 hours ago
Listing updated: October 01, 2024 at 10:52am
Listed by:
Zhaosheng Fan ZFan.RE@gmail.com,
Home Song Realty
Bought with:
Kevin Cadena
inMotion Group Properties
Source: REcolorado,MLS#: 1686168
Facts & features
Interior
Bedrooms & bathrooms
- Bedrooms: 3
- Bathrooms: 3
- Full bathrooms: 2
- 1/2 bathrooms: 1
- Main level bathrooms: 1
Primary bedroom
- Level: Upper
Bedroom
- Level: Upper
Bedroom
- Level: Upper
Primary bathroom
- Level: Upper
Bathroom
- Level: Main
Bathroom
- Level: Upper
Bonus room
- Level: Basement
Dining room
- Level: Main
Kitchen
- Level: Main
Laundry
- Level: Main
Living room
- Level: Main
Heating
- Forced Air
Cooling
- Central Air
Appliances
- Included: Dishwasher, Dryer, Microwave, Range, Refrigerator, Washer
- Laundry: In Unit
Features
- Ceiling Fan(s), Entrance Foyer, High Ceilings, Open Floorplan, Primary Suite, Stone Counters
- Flooring: Carpet, Laminate, Stone
- Basement: Exterior Entry,Finished,Walk-Out Access
- Number of fireplaces: 1
- Fireplace features: Living Room
- Common walls with other units/homes: No One Above,No One Below,2+ Common Walls
Interior area
- Total structure area: 1,920
- Total interior livable area: 1,920 sqft
- Finished area above ground: 1,292
- Finished area below ground: 366
Property
Parking
- Total spaces: 2
- Parking features: Concrete
- Details: Reserved Spaces: 2
Features
- Levels: Two
- Stories: 2
- Patio & porch: Patio
- Exterior features: Rain Gutters
- Has private pool: Yes
- Pool features: Outdoor Pool, Private
- Fencing: Full
- Has view: Yes
- View description: City
Lot
- Size: 2,178 sqft
- Features: Greenbelt, Landscaped, Near Public Transit
Details
- Parcel number: R0121786
- Zoning: R-4
- Special conditions: Standard
Construction
Type & style
- Home type: Townhouse
- Architectural style: Urban Contemporary
- Property subtype: Townhouse
- Attached to another structure: Yes
Materials
- Frame
- Roof: Composition
Condition
- Year built: 1999
Utilities & green energy
- Electric: 110V
- Sewer: Public Sewer
- Water: Public
- Utilities for property: Electricity Connected, Internet Access (Wired), Natural Gas Connected
Community & neighborhood
Location
- Region: Thornton
- Subdivision: Welby Hill
HOA & financial
HOA
- Has HOA: Yes
- HOA fee: $325 monthly
- Amenities included: Clubhouse, Park, Parking, Pool
- Services included: Maintenance Grounds, Maintenance Structure, Sewer, Trash, Water
- Association name: Welby Hills Condominiums
- Association phone: 303-232-9200
Other
Other facts
- Listing terms: 1031 Exchange,Cash,Conventional,FHA,VA Loan
- Ownership: Individual
- Road surface type: Paved
Price history
| Date | Event | Price |
|---|---|---|
| 2/9/2024 | Sold | $380,000+0.3%$198/sqft |
Source: | ||
| 1/17/2024 | Pending sale | $379,000$197/sqft |
Source: | ||
| 12/19/2023 | Price change | $379,000-1.6%$197/sqft |
Source: | ||
| 11/2/2023 | Price change | $385,000-3.7%$201/sqft |
Source: | ||
| 10/12/2023 | Listed for sale | $399,900+8.1%$208/sqft |
Source: | ||
Public tax history
| Year | Property taxes | Tax assessment |
|---|---|---|
| 2025 | $2,210 +0.7% | $22,500 -11.6% |
| 2024 | $2,195 +9.7% | $25,440 |
| 2023 | $2,001 +6.2% | $25,440 +37.1% |
Find assessor info on the county website
Neighborhood: 80229
Nearby schools
GreatSchools rating
- 4/10Monterey Community SchoolGrades: K-8Distance: 0.3 mi
- 4/10Mapleton Early College High SchoolGrades: 9-12Distance: 0.7 mi
- 5/10Mapleton Expeditionary School Of The ArtsGrades: 8-12Distance: 0.7 mi
Schools provided by the listing agent
- Elementary: Coronado Hills
- Middle: Thornton
- High: Thornton
- District: Adams 12 5 Star Schl
Source: REcolorado. This data may not be complete. We recommend contacting the local school district to confirm school assignments for this home.
Get a cash offer in 3 minutes
Find out how much your home could sell for in as little as 3 minutes with a no-obligation cash offer.
Estimated market value
$358,500



