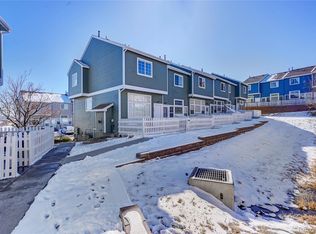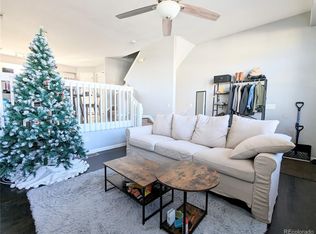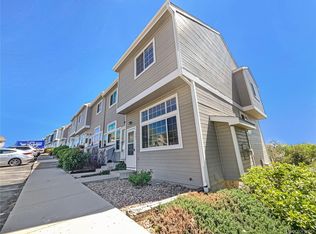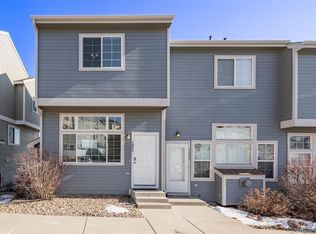Sold for $374,000
$374,000
8199 Welby Road #3204, Thornton, CO 80229
2beds
1,620sqft
Condominium
Built in 1999
-- sqft lot
$341,800 Zestimate®
$231/sqft
$2,148 Estimated rent
Home value
$341,800
$325,000 - $359,000
$2,148/mo
Zestimate® history
Loading...
Owner options
Explore your selling options
What's special
Seller has completed upgrades and improvements done!
Charming two-bedroom three bath townhome style condo with updates!
With a spacious and open feel, this townhome offers a comfortable living space. Recently updated with fresh paint and new carpeting throughout, giving it a modern and inviting feel. The townhome boasts a generous 1620 sq.ft. of living space, providing ample room for all your needs. The main floor features a cozy living room with fireplace, large dining room, fully equipped kitchen with brand, stainless steel appliances and sink and faucet, and a convenient updated half bath. Upstairs, you will find two large bedrooms each with its’ own updated private bath. Both also having plenty of closet space! Enjoy large family room which is flooded with natural light and convenience of your own patio located just outside. This level offers a very spacious storage room with super easy access. Located in a desirable neighborhood, this lovely town home is close to parks, schools and shopping centers. Move in ready.
Don't miss out on this wonderful opportunity.
**This property is located within a community reinvestment lending area and is eligible for a discounted interest rate. Inquire for details.
Zillow last checked: 8 hours ago
Listing updated: October 25, 2023 at 01:01pm
Listed by:
Sonja Arney 303-250-6008 sonja.arney@yahoo.com,
Sonja Arney Properties
Bought with:
Kirk Shillington, 40047002
RE/MAX Alliance
Source: REcolorado,MLS#: 9339480
Facts & features
Interior
Bedrooms & bathrooms
- Bedrooms: 2
- Bathrooms: 3
- Full bathrooms: 2
- 1/2 bathrooms: 1
- Main level bathrooms: 1
Primary bedroom
- Level: Upper
Bedroom
- Level: Upper
Bathroom
- Level: Main
Bathroom
- Level: Upper
Bathroom
- Level: Upper
Dining room
- Level: Main
Family room
- Level: Lower
Kitchen
- Level: Main
Living room
- Level: Main
Heating
- Forced Air
Cooling
- Central Air
Appliances
- Included: Dishwasher, Disposal, Dryer, Microwave, Range, Refrigerator, Washer
Features
- Flooring: Carpet, Linoleum, Wood
- Basement: Finished
- Number of fireplaces: 1
- Fireplace features: Living Room
Interior area
- Total structure area: 1,620
- Total interior livable area: 1,620 sqft
- Finished area above ground: 1,620
Property
Parking
- Total spaces: 2
- Details: Reserved Spaces: 2
Features
- Levels: Three Or More
Details
- Parcel number: R0121781
- Zoning: R-4
- Special conditions: Standard
Construction
Type & style
- Home type: Condo
- Property subtype: Condominium
- Attached to another structure: Yes
Materials
- Frame
Condition
- Year built: 1999
Utilities & green energy
- Sewer: Public Sewer
Community & neighborhood
Location
- Region: Thornton
- Subdivision: Welby Hill
HOA & financial
HOA
- Has HOA: Yes
- HOA fee: $325 monthly
- Services included: Maintenance Structure, Snow Removal, Trash, Water
- Association name: Welby Hill Condominiums
- Association phone: 303-232-9200
Other
Other facts
- Listing terms: 1031 Exchange,Cash,Conventional,FHA,VA Loan
- Ownership: Corporation/Trust
Price history
| Date | Event | Price |
|---|---|---|
| 10/25/2023 | Sold | $374,000+1.1%$231/sqft |
Source: | ||
| 9/23/2023 | Pending sale | $370,000$228/sqft |
Source: | ||
| 9/19/2023 | Listed for sale | $370,000+1.4%$228/sqft |
Source: | ||
| 8/27/2023 | Listing removed | -- |
Source: | ||
| 8/16/2023 | Price change | $364,9000%$225/sqft |
Source: | ||
Public tax history
| Year | Property taxes | Tax assessment |
|---|---|---|
| 2025 | $2,175 +0.7% | $22,130 -11.8% |
| 2024 | $2,161 +11.1% | $25,100 |
| 2023 | $1,945 +6.2% | $25,100 +39.1% |
Find assessor info on the county website
Neighborhood: 80229
Nearby schools
GreatSchools rating
- 4/10Monterey Community SchoolGrades: K-8Distance: 0.3 mi
- 4/10Mapleton Early College High SchoolGrades: 9-12Distance: 0.7 mi
- 5/10Mapleton Expeditionary School Of The ArtsGrades: 8-12Distance: 0.7 mi
Schools provided by the listing agent
- Elementary: Coronado Hills
- Middle: Thornton
- High: Thornton
- District: Adams 12 5 Star Schl
Source: REcolorado. This data may not be complete. We recommend contacting the local school district to confirm school assignments for this home.
Get a cash offer in 3 minutes
Find out how much your home could sell for in as little as 3 minutes with a no-obligation cash offer.
Estimated market value
$341,800



