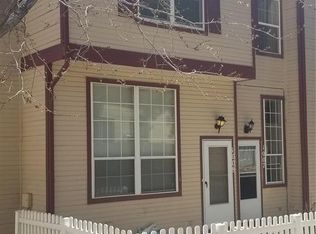WELCOME HOME TO THE GORGEOUS SOUGHT AFTER WELBY HILL COMMUNITY! THIS RARE END UNIT, OPEN FLOOR PLAN TOWNHOME OFFERS AN ABUNDANCE OF NATURAL LIGHT AND GLEAMING HARDWOOD FLOORS! MAIN LEVEL FEATURES POWDER ROOM, LAUNDRY, LIVING ROOM, DINING, AND KITCHEN AREAS! KITCHEN INCLUDES NEW STAINLESS STEEL APPLIANCES AND PROFESSIONALLY PAINTED CHERRY CABINETS WITH NEW HARDWARE! LIVING ROOM HAS A GORGEOUS GAS FIREPLACE AND WOOD FLOORING! THE UPPER LEVEL CONTAINS 2 MASTER BEDROOMS WITH NEW CARPET, FULL BATHROOMS (PERFECT FOR HOUSE GUEST'S OR A ROOMMATE)! THE OVER SIZED ATTACHED 1 CAR GARAGE LEAVES ENOUGH SPACE AND STORAGE FOR YOUR VEHICLE, BIKE, SNOWBOARD, KAYAK, ETC! THERE IS ALSO A HIDDEN CRAWL SPACE AREA PERFECT FOR WORKING OR A MAN CAVE! ENJOY COLORADO'S BEAUTIFUL WEATHER ON THE COURTYARD FACING FENCED IN PATIO! EASY COMMUTE TO DENVER, INTERSTATES, PARKS, AND SHOPPING! THIS IS A MUST-SEE HOME THAT WILL CHECK ALL YOUR BOXES!
This property is off market, which means it's not currently listed for sale or rent on Zillow. This may be different from what's available on other websites or public sources.
