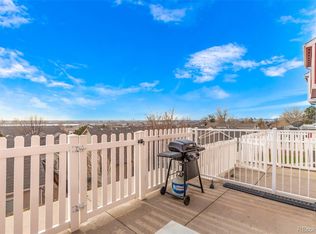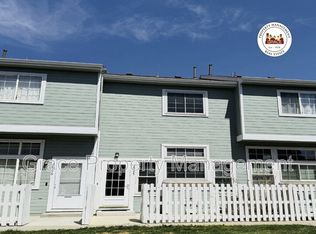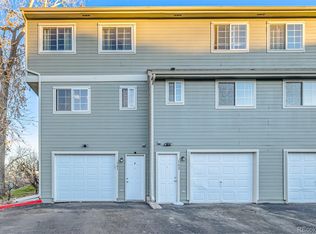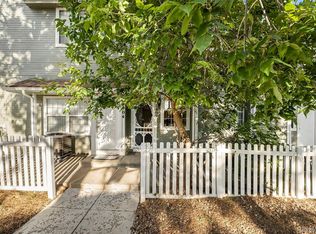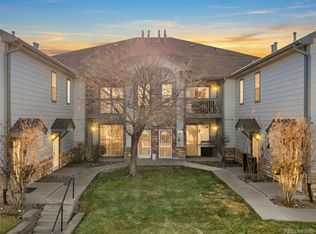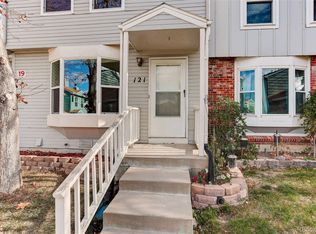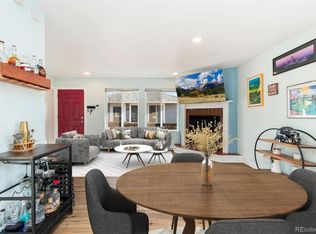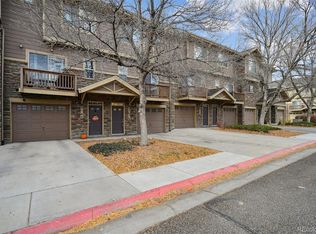Well-maintained townhome-style condo offering a functional two-story layout and comfortable living spaces. The main level features an open living area, kitchen, and dining space, while the upper level provides privacy with bedrooms conveniently located upstairs. Enjoy the ease of an attached property with low-maintenance living, including exterior maintenance, snow removal, and common area upkeep covered by the HOA. Conveniently located near shopping, dining, parks, and with easy access to major highways for commuting. A great opportunity for homeowners or investors alike.
-Similar homes in those community have sold for 320k+. You'd be walking into instant equity!
Accepting backups
$299,000
8199 Welby Road #3102, Denver, CO 80229
2beds
1,088sqft
Est.:
Townhouse
Built in 2000
-- sqft lot
$298,600 Zestimate®
$275/sqft
$355/mo HOA
What's special
Dining spaceAttached propertyBedrooms conveniently located upstairsFunctional two-story layoutComfortable living spaces
- 19 days |
- 1,504 |
- 103 |
Zillow last checked: 8 hours ago
Listing updated: 20 hours ago
Listed by:
Eduardo Estrada Aguilar 720-505-7381 ed.estgroup@gmail.com,
Megastar Realty
Source: REcolorado,MLS#: 9650714
Facts & features
Interior
Bedrooms & bathrooms
- Bedrooms: 2
- Bathrooms: 3
- Full bathrooms: 2
- 1/2 bathrooms: 1
- Main level bathrooms: 1
Bedroom
- Level: Upper
Bedroom
- Level: Upper
Bathroom
- Level: Main
Bathroom
- Level: Upper
Bathroom
- Level: Upper
Dining room
- Level: Main
Kitchen
- Level: Main
Living room
- Level: Main
Heating
- Forced Air
Cooling
- Central Air
Appliances
- Included: Dishwasher, Dryer, Microwave, Range, Refrigerator, Washer
Features
- Basement: Partial
- Common walls with other units/homes: 2+ Common Walls
Interior area
- Total structure area: 1,088
- Total interior livable area: 1,088 sqft
- Finished area above ground: 1,088
- Finished area below ground: 0
Property
Parking
- Total spaces: 2
- Parking features: Garage - Attached
- Attached garage spaces: 1
- Details: Off Street Spaces: 1
Features
- Levels: Two
- Stories: 2
Details
- Parcel number: R0129393
- Zoning: R-4
- Special conditions: Standard
Construction
Type & style
- Home type: Townhouse
- Property subtype: Townhouse
- Attached to another structure: Yes
Materials
- Frame
- Foundation: Concrete Perimeter
Condition
- Year built: 2000
Utilities & green energy
- Sewer: Public Sewer
- Water: Public
Community & HOA
Community
- Subdivision: Welby Hill I Condo
HOA
- Has HOA: Yes
- HOA fee: $355 monthly
- HOA name: Welby Hill I Condominiums c/o Colorado Assoc. Serv
- HOA phone: 303-232-9200
Location
- Region: Denver
Financial & listing details
- Price per square foot: $275/sqft
- Tax assessed value: $332,000
- Annual tax amount: $2,023
- Date on market: 1/8/2026
- Listing terms: Cash,Conventional,FHA,VA Loan
- Exclusions: Staging Furniture
- Ownership: Corporation/Trust
Estimated market value
$298,600
$284,000 - $314,000
$1,972/mo
Price history
Price history
| Date | Event | Price |
|---|---|---|
| 1/26/2026 | Pending sale | $299,000$275/sqft |
Source: | ||
| 1/7/2026 | Listed for sale | $299,000+25.9%$275/sqft |
Source: | ||
| 12/18/2025 | Sold | $237,500-31.7%$218/sqft |
Source: Public Record Report a problem | ||
| 4/12/2023 | Sold | $347,500$319/sqft |
Source: | ||
| 3/9/2023 | Listed for sale | $347,500+47.9%$319/sqft |
Source: | ||
Public tax history
Public tax history
| Year | Property taxes | Tax assessment |
|---|---|---|
| 2025 | $2,023 +0.7% | $20,750 -12.1% |
| 2024 | $2,009 +6.8% | $23,610 |
| 2023 | $1,881 +6.2% | $23,610 +35.3% |
Find assessor info on the county website
BuyAbility℠ payment
Est. payment
$2,071/mo
Principal & interest
$1454
HOA Fees
$355
Other costs
$262
Climate risks
Neighborhood: 80229
Nearby schools
GreatSchools rating
- 4/10Monterey Community SchoolGrades: K-8Distance: 0.3 mi
- 4/10Mapleton Early College High SchoolGrades: 9-12Distance: 0.8 mi
- 5/10Mapleton Expeditionary School Of The ArtsGrades: 8-12Distance: 0.8 mi
Schools provided by the listing agent
- Elementary: Coronado Hills
- Middle: Thornton
- High: Thornton
- District: Adams 12 5 Star Schl
Source: REcolorado. This data may not be complete. We recommend contacting the local school district to confirm school assignments for this home.
- Loading
