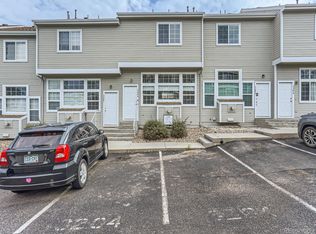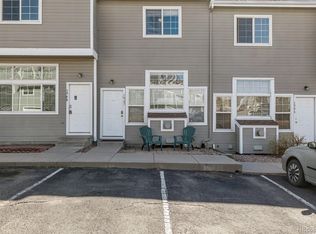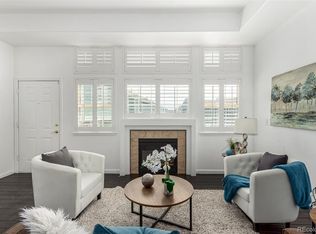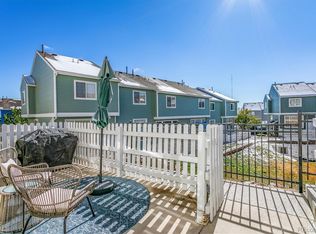Sold for $389,900
$389,900
8199 Welby Road #3101, Denver, CO 80229
3beds
1,148sqft
Townhouse
Built in 2000
-- sqft lot
$349,400 Zestimate®
$340/sqft
$2,119 Estimated rent
Home value
$349,400
$332,000 - $367,000
$2,119/mo
Zestimate® history
Loading...
Owner options
Explore your selling options
What's special
SELLER OFFERING CONCESSIONS FOR QUICK CLOSE!!! RARE SUN FILLED TOTAL REMODEL END UNIT ON OPEN SPACE/GREENBELT TOTAL REDO! Feel at home in the serene Welby Hills community! Clubhouse, pool, playground and more plus the convenient location with easy access to I270/I76/I70 making commuting and travel hassle-free. Local shopping and malls are within close proximity ensuring your daily needs are easily met. Parks, trails, open spaces, restaurant and light rail make this your perfect location. Practical 1 car attached garage with ample storage. There is an abundance of natural light and sunshine creating a warm and inviting atmosphere! Cozy fireplace in your spacious living room with new wood-look flooring throughout the main floor - gracious living room walks out to a private enclosed patio overlooking an open space with a greenbelt on the side! nice privacy! New granite counters in kitchen and all baths plus custom new tile work complement the overall classy look of this remarkable two story condo! Plush new carpet, fresh new designer paint throughout make this home move in ready! Primary suite has ample closet space and a private full remodeled bath offering privacy and convenience - you will love the custom tile/new lighting/new faucets which give a modern touch. Handy half-bath off kitchen has pretty custom tile work/new lighting. 3 bedrooms upstairs with an additional remodeled full bath in the hall, lots of closet space and a city view from one of the bedrooms. Welcome Home! s
Zillow last checked: 8 hours ago
Listing updated: April 23, 2024 at 06:26am
Listed by:
Sandi Hewins 303-887-2509 SANDIHEWINS@COMCAST.NET,
MB Sandi Hewins & Associates Inc
Bought with:
Robin Gerlach, 100073240
Compass - Denver
Source: REcolorado,MLS#: 5072949
Facts & features
Interior
Bedrooms & bathrooms
- Bedrooms: 3
- Bathrooms: 3
- Full bathrooms: 2
- 1/2 bathrooms: 1
- Main level bathrooms: 1
Primary bedroom
- Description: Spacious/View Of City
- Level: Upper
Bedroom
- Description: Lots Of South Sun/Generous Closets
- Level: Upper
Bedroom
- Description: Sunny/All New Plush Carpet Upstairs
- Level: Upper
Bathroom
- Description: Updated/Remod/Granite/Tile/New Lighting/Fixtures
- Level: Main
Bathroom
- Description: Granite/Custom Tile/New Shower Doors/Lighting
- Level: Upper
Bathroom
- Description: Gorgeous Remodel/Granite/Tile
- Level: Upper
Dining room
- Description: Combo With Living Room/Sunny/New Flooring
- Level: Main
Kitchen
- Description: Updated/Remod/Granite/Tile/Sunny/South Exposure
- Level: Main
Living room
- Description: View Of Open Space/Opens To Fenced Private Patio
- Level: Main
Heating
- Forced Air
Cooling
- Central Air
Appliances
- Included: Dishwasher, Disposal, Dryer, Gas Water Heater, Microwave, Range, Refrigerator, Washer
Features
- Granite Counters, Open Floorplan, Primary Suite, Stone Counters
- Flooring: Carpet, Tile
- Has basement: No
- Number of fireplaces: 1
- Fireplace features: Living Room
- Common walls with other units/homes: End Unit
Interior area
- Total structure area: 1,148
- Total interior livable area: 1,148 sqft
- Finished area above ground: 1,148
Property
Parking
- Total spaces: 1
- Parking features: Garage - Attached
- Attached garage spaces: 1
Features
- Levels: Two
- Stories: 2
- Patio & porch: Front Porch, Patio
- Exterior features: Playground
- Has view: Yes
- View description: City
Lot
- Features: Greenbelt, Landscaped, Open Space
Details
- Parcel number: R0129392
- Zoning: R-4
- Special conditions: Standard
Construction
Type & style
- Home type: Townhouse
- Property subtype: Townhouse
- Attached to another structure: Yes
Materials
- Frame
- Roof: Composition
Condition
- Updated/Remodeled
- Year built: 2000
Utilities & green energy
- Sewer: Public Sewer
- Water: Public
Community & neighborhood
Location
- Region: Denver
- Subdivision: Welby Hill
HOA & financial
HOA
- Has HOA: Yes
- HOA fee: $340 monthly
- Amenities included: Clubhouse, Playground, Pool
- Services included: Insurance, Irrigation, Maintenance Grounds, Road Maintenance, Sewer, Snow Removal, Trash, Water
- Association name: Associa/Welby Hills Condos
- Association phone: 303-232-9200
Other
Other facts
- Listing terms: 1031 Exchange,Cash,Conventional,FHA,VA Loan
- Ownership: Individual
Price history
| Date | Event | Price |
|---|---|---|
| 4/22/2024 | Sold | $389,900$340/sqft |
Source: | ||
| 4/2/2024 | Pending sale | $389,900$340/sqft |
Source: | ||
| 2/17/2024 | Listed for sale | $389,900+205.8%$340/sqft |
Source: | ||
| 5/17/2000 | Sold | $127,486$111/sqft |
Source: Public Record Report a problem | ||
Public tax history
| Year | Property taxes | Tax assessment |
|---|---|---|
| 2025 | $2,058 -2% | $21,440 -10.5% |
| 2024 | $2,100 +5.4% | $23,950 |
| 2023 | $1,992 +6.4% | $23,950 +32.7% |
Find assessor info on the county website
Neighborhood: 80229
Nearby schools
GreatSchools rating
- 4/10Monterey Community SchoolGrades: K-8Distance: 0.3 mi
- 4/10Mapleton Early College High SchoolGrades: 9-12Distance: 0.7 mi
- 5/10Mapleton Expeditionary School Of The ArtsGrades: 8-12Distance: 0.7 mi
Schools provided by the listing agent
- Elementary: Coronado Hills
- Middle: Thornton
- High: Thornton
- District: Adams 12 5 Star Schl
Source: REcolorado. This data may not be complete. We recommend contacting the local school district to confirm school assignments for this home.
Get a cash offer in 3 minutes
Find out how much your home could sell for in as little as 3 minutes with a no-obligation cash offer.
Estimated market value
$349,400



