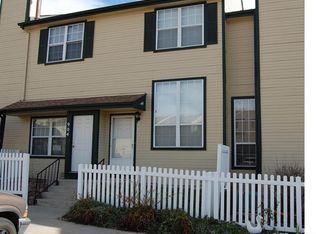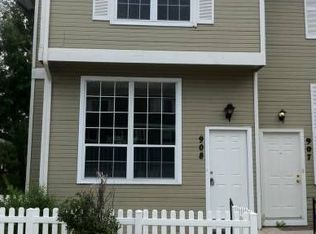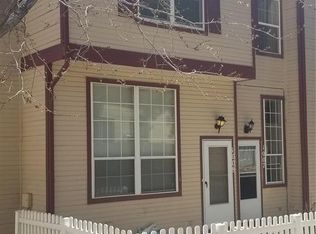Welcome to your completely remodeled condo that feels and looks like a townhome, with no one above or below you. End unit so only one neighbor. All new finishes throughout. Popular color scheme. Fenced patio. Living room space creates a spacious, open floor plan with vaulted ceilings, gas log customized tiled fireplace with lots of natural light. Enjoy the separate dining room area, adjacent to the kitchen that has a wide breakfast bar and overlooks the living room. Also a very convenient 1/2 bath off the kitchen. New paint, new baseboard and door trim, new carpet/pad upstairs, new aged-oak color hand hewn finish laminate flooring on entire main level, new electrical switches and outlets. An attached oversized garage and amazing usable 18x15 shop/storage room. Grey shaker brand-new kitchen cabinets with soft close doors and drawers, never used matching Samsung SS appliances with glass top stove, new contemporary adjustable3 stage LED lighting, Quartz countertops, new undermount double sink with brushed nickel pull down multi pattern sprayer/faucet & full tile backsplash. Bathrooms have new furniture style vanities with soft close doors and drawers, new flooring, new fixtures/lights, new quarter turn ball shut off water valves (throughout), new soft close chair-height toilets in all 3 bathrooms, with Class 5 flushing technology offering virtually plug-free performance and rinsing power. Master with Quartz countertop and custom built in shelving. New brushed nickel private door handles for all rooms and bathrooms. New front and back door handles and dead bolts and doorbell with unique ring for each door. Community swimming pool and kids playground. HOA includes Trash, Grounds Maintenance, Water, Sewer. Easy access to shopping and convenient access north, south, east or west to I-25, I-76, I-270 and Hwy 36. Perfect first home and priced to sell today to your discriminating buyers.
This property is off market, which means it's not currently listed for sale or rent on Zillow. This may be different from what's available on other websites or public sources.


