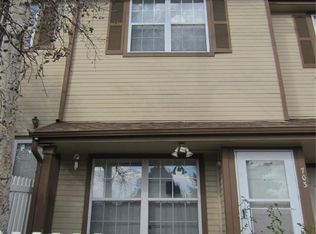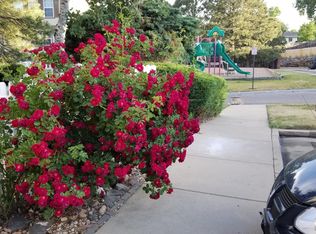Come see this beautiful condo in Thornton. Fenced patio off front door with room for a grill. Enter into this home and feel the welcoming atmosphere. Family room has hardwood floors and a cozy fireplace. High ceilings makes the room feel spacious. The newly remodeled kitchen features espresso cabinets, stunning new granite counter top and stainless steel appliances. Large area for dining room table adjacent to kitchen. There is a powder bath on the main level so guests don't ha to use upstairs bathrooms. Both bedrooms have their own private bathrooms making it a great set up for families or individuals with roommates. There is also a one car attached garage, accessible from lower level of this unit. This home has been well cared for and is ready for you to move in.
This property is off market, which means it's not currently listed for sale or rent on Zillow. This may be different from what's available on other websites or public sources.

