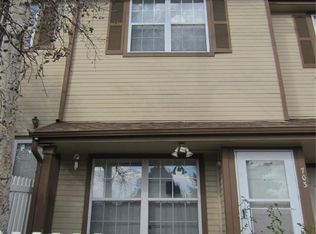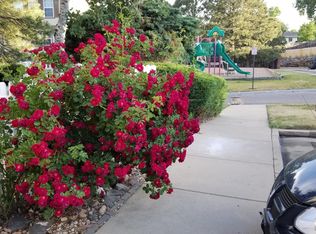Welby Hill 2 bedroom, 2 1/2 bath remodeled end unit. Ready for move-in with new carpet, new durable vinyl plank wood flooring and fresh paint. Each bedroom has it's own private bath. The kitchen has new countertops and newer appliances. The floorplan is very social with the kitchen and eating space looking out over the family room (with fireplace) below. The baths have newer vanities and flooring. The brand new central A/C unit is ready for summer! There's a fenced courtyard patio that is also ready for summer and an attached garage with a utility / storage room. Clean, updated, and spacious.
This property is off market, which means it's not currently listed for sale or rent on Zillow. This may be different from what's available on other websites or public sources.

