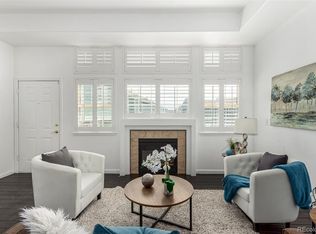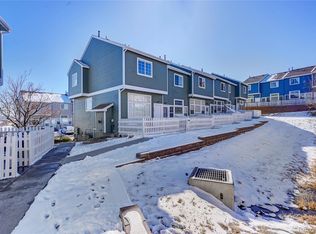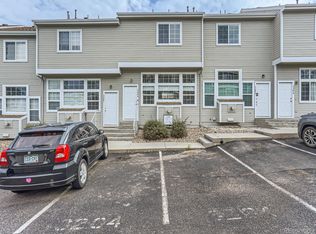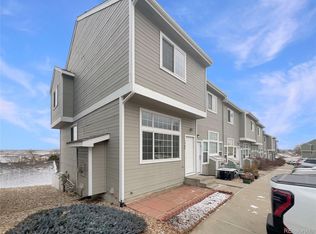Sold for $357,500
$357,500
8199 Welby Road #2305, Denver, CO 80229
3beds
1,260sqft
Townhouse
Built in 2000
-- sqft lot
$340,400 Zestimate®
$284/sqft
$2,321 Estimated rent
Home value
$340,400
$323,000 - $357,000
$2,321/mo
Zestimate® history
Loading...
Owner options
Explore your selling options
What's special
This beautifully updated 3 bedroom, 3 bathroom townhome is a masterpiece of comfort and style. From the moment you step inside, you'll be greeted by a cozy, light and bright open-concept living space that flows throughout the main level. The heart of the home is the open floor plan living area, where natural light floods through the windows covered by custom plantation shutters with a cozy fireplace beneath, creating an inviting ambiance for both entertaining and everyday living. The kitchen is a culinary delight, adorned with new stainless steel appliances that perfectly complement the sleek cabinetry and abundance of counter space. The upstairs boasts 3 well-sized bedrooms including a primary bedroom with its own ensuite. Conveniently walk downstairs to your attached one-car garage and storage area. This townhome also comes with the added luxury of a quaint front patio overlooking a green space. Parking is a breeze with the attached one car garage and the additional space in front of the garage. Don't miss your chance to own this immaculate townhome in Welby Hill community.
Zillow last checked: 8 hours ago
Listing updated: October 01, 2024 at 10:52am
Listed by:
Dianne Goldsmith 303-249-7415 Homesbydianne@kw.com,
Keller Williams Realty Urban Elite
Bought with:
Yulissa Moreno, 100094256
Keller Williams Realty Downtown LLC
Source: REcolorado,MLS#: 4456573
Facts & features
Interior
Bedrooms & bathrooms
- Bedrooms: 3
- Bathrooms: 3
- Full bathrooms: 2
- 1/2 bathrooms: 1
- Main level bathrooms: 1
Primary bedroom
- Level: Upper
Bedroom
- Level: Upper
Bedroom
- Level: Upper
Primary bathroom
- Level: Upper
Bathroom
- Level: Main
Bathroom
- Level: Upper
Dining room
- Level: Main
Kitchen
- Level: Main
Laundry
- Level: Main
Living room
- Level: Main
Heating
- Forced Air
Cooling
- Central Air
Appliances
- Included: Dishwasher, Disposal, Dryer, Microwave, Oven, Refrigerator, Washer
Features
- Open Floorplan, Smoke Free
- Flooring: Carpet, Vinyl
- Has basement: No
- Number of fireplaces: 1
- Fireplace features: Gas
Interior area
- Total structure area: 1,260
- Total interior livable area: 1,260 sqft
- Finished area above ground: 1,260
Property
Parking
- Total spaces: 1
- Parking features: Garage - Attached
- Attached garage spaces: 1
Features
- Levels: Two
- Stories: 2
Details
- Parcel number: R0129360
- Zoning: R-4
- Special conditions: Standard
Construction
Type & style
- Home type: Townhouse
- Property subtype: Townhouse
- Attached to another structure: Yes
Materials
- Frame
- Roof: Composition
Condition
- Year built: 2000
Utilities & green energy
- Sewer: Public Sewer
Community & neighborhood
Location
- Region: Denver
- Subdivision: Welby Hill
HOA & financial
HOA
- Has HOA: Yes
- HOA fee: $325 monthly
- Association name: Welby Hill
- Association phone: 303-232-9200
Other
Other facts
- Listing terms: Cash,Conventional,FHA,VA Loan
- Ownership: Individual
Price history
| Date | Event | Price |
|---|---|---|
| 12/29/2023 | Sold | $357,500$284/sqft |
Source: | ||
| 12/7/2023 | Pending sale | $357,500$284/sqft |
Source: | ||
| 12/1/2023 | Price change | $357,500-2.7%$284/sqft |
Source: | ||
| 11/2/2023 | Listed for sale | $367,500+37.1%$292/sqft |
Source: | ||
| 3/2/2020 | Sold | $268,000+1.1%$213/sqft |
Source: Public Record Report a problem | ||
Public tax history
| Year | Property taxes | Tax assessment |
|---|---|---|
| 2025 | $2,134 +0.7% | $21,440 -13.2% |
| 2024 | $2,120 +2.3% | $24,690 |
| 2023 | $2,073 +6.3% | $24,690 +28.4% |
Find assessor info on the county website
Neighborhood: 80229
Nearby schools
GreatSchools rating
- 4/10Monterey Community SchoolGrades: K-8Distance: 0.2 mi
- 4/10Mapleton Early College High SchoolGrades: 9-12Distance: 0.6 mi
- 5/10Mapleton Expeditionary School Of The ArtsGrades: 8-12Distance: 0.6 mi
Schools provided by the listing agent
- Elementary: Coronado Hills
- Middle: Thornton
- High: Thornton
- District: Adams 12 5 Star Schl
Source: REcolorado. This data may not be complete. We recommend contacting the local school district to confirm school assignments for this home.
Get a cash offer in 3 minutes
Find out how much your home could sell for in as little as 3 minutes with a no-obligation cash offer.
Estimated market value
$340,400



