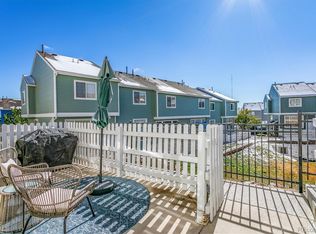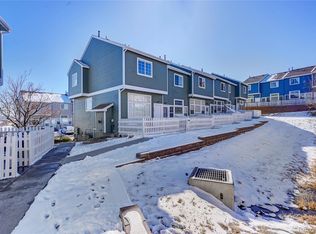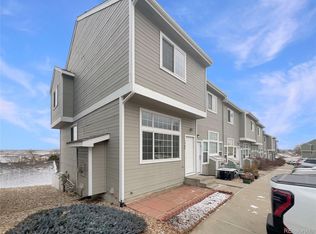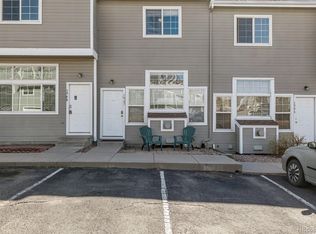Sold for $348,500
$348,500
8199 Welby Road #2304, Denver, CO 80229
3beds
1,260sqft
Townhouse
Built in 2000
2,007 Square Feet Lot
$345,700 Zestimate®
$277/sqft
$2,444 Estimated rent
Home value
$345,700
$328,000 - $363,000
$2,444/mo
Zestimate® history
Loading...
Owner options
Explore your selling options
What's special
This beautifully updated 3-bedroom, 3.5-bathroom condo in the desirable Welby Hill community offers modern upgrades, a private patio, an attached garage, and a unique hidden garage bonus-room, all at a price that's 20% below market value. The seller is open to negotiating a rate buy-down with the right offer, making this an opportunity you don't want to miss. Experience it, and see the value.
Step inside to find a bright, spacious living room with a cozy gas fireplace and elegant plantation shutters. The open-concept kitchen features sleek stainless steel appliances, granite countertops, and stylish cabinetry—perfect for both cooking and entertaining. A powder room, stacked washer and dryer, and a flexible dining area complete the main floor.
Upstairs, you'll find three generously sized bedrooms with ample closet space and natural light. The primary suite includes a private en-suite bathroom for added convenience and comfort.
The attached oversized garage boasts a hidden bonus room, complete with its own bathroom featuring a sink and urinal. This flexible space can be customized to suit your needs, whether as a man cave, kids' playroom, home office, or additional storage.
Step outside and enjoy your own private, fenced patio—ideal for morning coffee or relaxing at sunset. The community also offers great amenities, including a swimming pool and playground.
This condo offers easy access to Westminster, Downtown Denver, and major commuting routes, with shopping, dining, and recreation options nearby.
If you’re looking for a move-in-ready home with modern updates, an attached garage, private patio, and flexible bonus space, this condo checks all the boxes. Schedule a private showing today to experience the bright, upgraded interior and see if it’s the right fit for you!
Zillow last checked: 8 hours ago
Listing updated: June 02, 2025 at 11:34am
Listed by:
Cody Walker 970-528-0604 cody@sourceofhome.com,
eXp Realty, LLC,
Daniel Max 720-255-1033,
eXp Realty, LLC
Bought with:
Shannon Garza, 040020142
Key Team Real Estate Corp.
Source: REcolorado,MLS#: 8199382
Facts & features
Interior
Bedrooms & bathrooms
- Bedrooms: 3
- Bathrooms: 4
- Full bathrooms: 2
- 1/2 bathrooms: 2
- Main level bathrooms: 2
Primary bedroom
- Description: Spacious Closet
- Level: Upper
Bedroom
- Description: Spacious Closet
- Level: Upper
Bedroom
- Description: Wood Flooring
- Level: Upper
Primary bathroom
- Description: Tub/Shower Combo
- Level: Upper
Bathroom
- Description: Pedestal Sink
- Level: Main
Bathroom
- Description: Garage Bathroom Urinal And Sink
- Level: Main
Bathroom
- Description: Tub/Shower Combo W/Grab Bar
- Level: Upper
Bonus room
- Description: Hideout Room In Garage
- Level: Main
Dining room
- Description: Pendant Lighting
- Level: Main
Kitchen
- Description: Ss Appliances, Granite Counters,
- Level: Main
Living room
- Description: Fireplace & Plantation Shutters
- Level: Main
Heating
- Forced Air
Cooling
- Central Air
Appliances
- Included: Dishwasher, Disposal, Dryer, Microwave, Range, Refrigerator, Washer
- Laundry: In Unit
Features
- Ceiling Fan(s), Granite Counters, High Ceilings, High Speed Internet, Primary Suite
- Flooring: Carpet, Wood
- Windows: Double Pane Windows
- Has basement: No
- Number of fireplaces: 1
- Fireplace features: Gas, Living Room
- Common walls with other units/homes: 2+ Common Walls
Interior area
- Total structure area: 1,260
- Total interior livable area: 1,260 sqft
- Finished area above ground: 1,260
Property
Parking
- Total spaces: 1
- Parking features: Exterior Access Door
- Attached garage spaces: 1
Features
- Levels: Two
- Stories: 2
- Entry location: Courtyard
- Patio & porch: Front Porch
- Exterior features: Rain Gutters
- Fencing: Partial
Lot
- Size: 2,007 sqft
Details
- Parcel number: R0129359
- Zoning: R-4
- Special conditions: Standard
Construction
Type & style
- Home type: Townhouse
- Architectural style: Contemporary
- Property subtype: Townhouse
- Attached to another structure: Yes
Materials
- Frame
- Roof: Composition
Condition
- Updated/Remodeled
- Year built: 2000
Utilities & green energy
- Sewer: Public Sewer
- Water: Public
- Utilities for property: Cable Available, Internet Access (Wired), Natural Gas Available, Phone Available
Community & neighborhood
Security
- Security features: Smoke Detector(s)
Location
- Region: Denver
- Subdivision: Welby
HOA & financial
HOA
- Has HOA: Yes
- HOA fee: $357 monthly
- Amenities included: Playground, Pool
- Services included: Maintenance Structure, Snow Removal, Trash, Water
- Association name: Welby Hill Condominiums
- Association phone: 303-232-9200
Other
Other facts
- Listing terms: Cash,Conventional,FHA,VA Loan
- Ownership: Individual
- Road surface type: Paved
Price history
| Date | Event | Price |
|---|---|---|
| 5/29/2025 | Sold | $348,500+10.6%$277/sqft |
Source: | ||
| 5/8/2025 | Pending sale | $315,000$250/sqft |
Source: | ||
| 5/1/2025 | Price change | $315,000-15.9%$250/sqft |
Source: | ||
| 4/8/2025 | Price change | $374,500-0.1%$297/sqft |
Source: | ||
| 1/8/2025 | Price change | $374,9000%$298/sqft |
Source: | ||
Public tax history
| Year | Property taxes | Tax assessment |
|---|---|---|
| 2025 | $2,181 +2.9% | $21,440 -13.2% |
| 2024 | $2,120 +5.3% | $24,690 |
| 2023 | $2,014 +6.3% | $24,690 +32.2% |
Find assessor info on the county website
Neighborhood: 80229
Nearby schools
GreatSchools rating
- 4/10Monterey Community SchoolGrades: K-8Distance: 0.2 mi
- 4/10Mapleton Early College High SchoolGrades: 9-12Distance: 0.6 mi
- 5/10Mapleton Expeditionary School Of The ArtsGrades: 8-12Distance: 0.6 mi
Schools provided by the listing agent
- Elementary: Coronado Hills
- Middle: Thornton
- High: Thornton
- District: Adams 12 5 Star Schl
Source: REcolorado. This data may not be complete. We recommend contacting the local school district to confirm school assignments for this home.
Get a cash offer in 3 minutes
Find out how much your home could sell for in as little as 3 minutes with a no-obligation cash offer.
Estimated market value
$345,700



