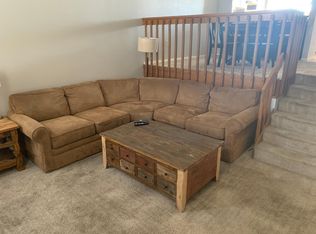Sold for $364,000 on 02/21/23
$364,000
8199 Welby Road #207, Denver, CO 80229
2beds
1,088sqft
Townhouse
Built in 1998
-- sqft lot
$323,000 Zestimate®
$335/sqft
$1,966 Estimated rent
Home value
$323,000
$307,000 - $339,000
$1,966/mo
Zestimate® history
Loading...
Owner options
Explore your selling options
What's special
Welcome Home! Don't miss this rare opportunity to call this cozy TWO-bedroom/THREE bathroom yours! Nestled in the quiet neighborhood in Denver nearing Thornton, you will feel the palpable energy of the city coupled with the calm pet friendly neighborhood parks surrounding you! Well kept community and peaceful ambiance makes a happy home. Genuinely loved and newly updated, the space fills with the most beautiful natural light of the day, thanks to the expansive double panned windows throughout. Hard wood flooring throughout with spacious laundry unit in home. The spacious bedrooms are perfect for a your growing home or hosting friends and family. Each large bedroom has its own newly updated, private bathroom. Don't forget the large closets for that vast wardrobe covering all four seasons. Speaking of friends, no need to cook alone- this open floor concept and spacious kitchen offers a natural and welcoming space to entertain. Eat meals with loved ones in your dining room area or enjoy a casual night looking out the window onto an open field. Whether it's waking up and drinking coffee in your sun-soaked main floor living room or throwing your feet up and looking into the calming fire, this space offers you a tranquil place to reset. No need to worry about your vehicle as our winter snow or summer hail storms roll in. The attached one-car garage makes it easy to protect all and has ample space for storage. Don't forget to enjoy your own private patio overlooking all the greenery on those warm summer nights.
Zillow last checked: 8 hours ago
Listing updated: September 13, 2023 at 03:45pm
Listed by:
Kelly Lester 720-441-9972,
Your Castle Real Estate Inc,
Katie Gabriel 720-498-5203,
Your Castle Real Estate Inc
Bought with:
Paula Miles, 100084115
Brokers Guild Homes
Source: REcolorado,MLS#: 4411531
Facts & features
Interior
Bedrooms & bathrooms
- Bedrooms: 2
- Bathrooms: 3
- Full bathrooms: 2
- 1/2 bathrooms: 1
- Main level bathrooms: 1
Bedroom
- Level: Upper
Bedroom
- Level: Upper
Bathroom
- Description: Adjoining Upstairs Bathroom
- Level: Upper
Bathroom
- Description: Adjoining Upstairs Bathroom
- Level: Upper
Bathroom
- Level: Main
Dining room
- Description: Located Off The Kitchen
- Level: Main
Family room
- Description: Overlooking The Patio And A View Of An Open Field.
- Level: Main
Kitchen
- Level: Main
Heating
- Forced Air
Cooling
- Central Air
Appliances
- Included: Dishwasher, Microwave, Oven, Refrigerator
- Laundry: In Unit
Features
- Flooring: Carpet, Laminate, Wood
- Windows: Double Pane Windows
- Has basement: No
- Number of fireplaces: 1
- Fireplace features: Gas
- Common walls with other units/homes: 2+ Common Walls
Interior area
- Total structure area: 1,088
- Total interior livable area: 1,088 sqft
- Finished area above ground: 1,088
Property
Parking
- Total spaces: 2
- Parking features: Garage - Attached
- Attached garage spaces: 1
- Details: Reserved Spaces: 1
Features
- Levels: Two
- Stories: 2
- Entry location: Exterior Access
- Patio & porch: Front Porch
- Exterior features: Garden
- Fencing: Full
Details
- Parcel number: R0115560
- Zoning: R-4
- Special conditions: Standard
Construction
Type & style
- Home type: Townhouse
- Architectural style: Urban Contemporary
- Property subtype: Townhouse
- Attached to another structure: Yes
Materials
- Frame
- Roof: Composition
Condition
- Updated/Remodeled
- Year built: 1998
Utilities & green energy
- Sewer: Public Sewer
- Water: Public
- Utilities for property: Cable Available, Electricity Connected, Internet Access (Wired), Phone Available
Community & neighborhood
Location
- Region: Denver
- Subdivision: Welby Hill I Condo
HOA & financial
HOA
- Has HOA: Yes
- HOA fee: $3,528 annually
- Amenities included: Clubhouse, Playground, Pool
- Association name: Welby Hill - ACCU
- Association phone: 303-232-9200
Other
Other facts
- Listing terms: 1031 Exchange,Cash,Conventional,FHA,VA Loan
- Ownership: Individual
- Road surface type: Alley Paved
Price history
| Date | Event | Price |
|---|---|---|
| 2/21/2023 | Sold | $364,000+283.9%$335/sqft |
Source: | ||
| 5/7/1998 | Sold | $94,825$87/sqft |
Source: Public Record Report a problem | ||
Public tax history
| Year | Property taxes | Tax assessment |
|---|---|---|
| 2025 | $1,982 +0.7% | $20,250 -12.7% |
| 2024 | $1,969 +6% | $23,200 |
| 2023 | $1,857 +6.2% | $23,200 +34.6% |
Find assessor info on the county website
Neighborhood: 80229
Nearby schools
GreatSchools rating
- 4/10Monterey Community SchoolGrades: K-8Distance: 0.4 mi
- 4/10Mapleton Early College High SchoolGrades: 9-12Distance: 0.9 mi
- 5/10Mapleton Expeditionary School Of The ArtsGrades: 8-12Distance: 0.9 mi
Schools provided by the listing agent
- Elementary: Coronado Hills
- Middle: Thornton
- High: Thornton
- District: Adams 12 5 Star Schl
Source: REcolorado. This data may not be complete. We recommend contacting the local school district to confirm school assignments for this home.
Get a cash offer in 3 minutes
Find out how much your home could sell for in as little as 3 minutes with a no-obligation cash offer.
Estimated market value
$323,000
Get a cash offer in 3 minutes
Find out how much your home could sell for in as little as 3 minutes with a no-obligation cash offer.
Estimated market value
$323,000
