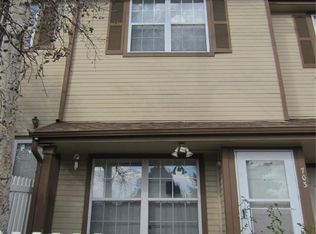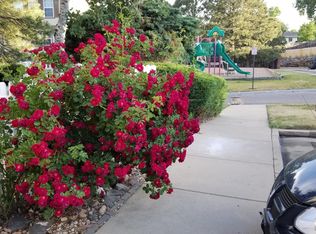Well maintained condo that actually lives like a town home -- no units above or below. Open floor plan and dual master suites. High ceilings, gas fire place and new laminate wood style floors. Good sized kitchen adjacent to eating area. Large window opens, very light and bright. Powder room on main level. Inviting sunny patio. Fairly private -- the front of the unit backs into an open space and not to a parking lot or other buildings. Attached single car garage with additional large storage area behind the garage. (Note: This space is noted as basement and is only really useful for storage.) Only about 7 blocks from future light rail station at 88th and Welby that will service the North Metro area down to Union Station & Downtown Denver, the "N" line. Plenty of extra parking. Easy commute to Downtown Denver. Well cared for complex with pool, club house and play area.
This property is off market, which means it's not currently listed for sale or rent on Zillow. This may be different from what's available on other websites or public sources.

