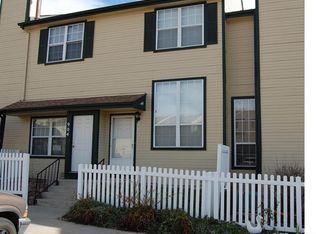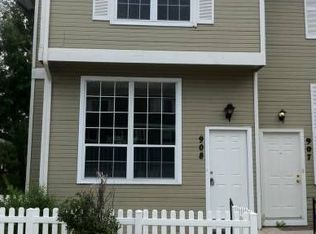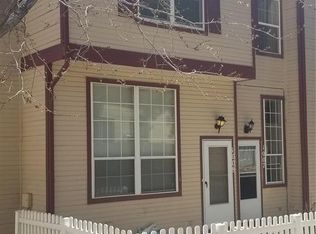Welcome home to this lovely 2 bed 2.5 bath 3 level condo. As you walk through the front door you're greeted by plenty of natural lighting from the cozy living room with a gas fireplace to keep warm and ceiling fan to cool you down. From the living room you can proceed downstairs to the rec room and storage area and on through to the patio. Or you can proceed to the open dining/kitchen area which provides room for the whole family and includes the laundry closet as well as the 1/2 Bathroom. Head upstairs to find double master bedrooms both with large closets and ceiling fans. A community pool and playground as well as grounds maintenance are all included in the HOA.
This property is off market, which means it's not currently listed for sale or rent on Zillow. This may be different from what's available on other websites or public sources.


