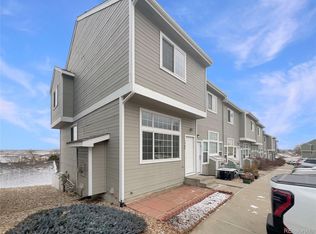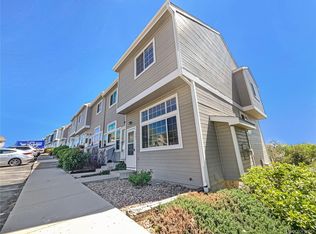Sold for $359,000
$359,000
8199 Welby Road #1907, Denver, CO 80229
2beds
1,408sqft
Townhouse
Built in 1999
2,385 Square Feet Lot
$352,000 Zestimate®
$255/sqft
$2,089 Estimated rent
Home value
$352,000
$327,000 - $380,000
$2,089/mo
Zestimate® history
Loading...
Owner options
Explore your selling options
What's special
Look no further! Come check out this beautifully maintained townhome in Welby Hill! The cozy front patio will greet you, offering a great spot to have your morning coffee. Discover an inviting interior filled with natural light, complemented by a neutral palette and recent upgrades that include brand NEW interior paint and NEW quartz countertops in the kitchen and main level bathroom. The welcoming living room is paired with a gas fireplace for cozy evenings. Overlooking the living room sits the elevated dining area and provides a perfect setting for entertaining and eating meals.
The impressive kitchen boasts stainless steel appliances, white quartz counters, convection oven, ample wood cabinetry, and a 2-tier peninsula. A convenient half-bath is just off the kitchen. Upstairs, you'll find the two primary bedrooms with each equipped with it's own full bathroom. A large hallway linen closet provides additional organization. You'll love the garden-level basement, showcasing a versatile additional family room that can be used as a home office, gym, or entertainment space! The basement also includes a sizable walk-in utility room, ensuring ample storage for winter gear or bikes.
The sliding doors open to the back patio, where you can relax and have a fun BBQ. Enjoy unobstructed views with no direct neighbors behind! Take advantage of the community clubhouse, & pool. The location is excellent, being close to schools, shopping, dining, parks, the Niver Canal Trail for biking, light rail access, and major highways. This gem won't last long! Make it yours and schedule a showing today!
Zillow last checked: 8 hours ago
Listing updated: April 25, 2025 at 04:41pm
Listed by:
Samuel Farley 720-984-1345 Samuel.Farley@exprealty.com,
eXp Realty, LLC
Bought with:
Kasie Foster, 100081853
West and Main Homes Inc
Source: REcolorado,MLS#: 9117867
Facts & features
Interior
Bedrooms & bathrooms
- Bedrooms: 2
- Bathrooms: 3
- Full bathrooms: 2
- 1/2 bathrooms: 1
- Main level bathrooms: 1
Primary bedroom
- Description: Triple-Wide Closet, Plush Carpet, Ceiling Fan
- Level: Upper
Primary bedroom
- Description: Triple-Wide Closet, Plush Carpet, Ceiling Fan
- Level: Upper
Primary bathroom
- Description: Shower & Tub Combo
- Level: Upper
Primary bathroom
- Description: Shower & Tub Combo
- Level: Upper
Bathroom
- Description: Vanity Sink
- Level: Main
Dining room
- Description: Elevated Space With A Chandelier & Plush Carpet
- Level: Main
Family room
- Description: Sliding Doors To The Back, Plush Carpet
- Level: Basement
Kitchen
- Description: Ss Elec Range, Microwave, & Dishwasher
- Level: Main
Laundry
- Description: Laundry Closet
- Level: Main
Living room
- Description: Front, Fireplace, Plush Carpet, Ceiling Fan
- Level: Main
Utility room
- Description: Unfinished Part Of The Basement
- Level: Basement
Heating
- Forced Air
Cooling
- Central Air
Appliances
- Included: Convection Oven, Dishwasher, Disposal, Dryer, Microwave, Range, Refrigerator, Washer
- Laundry: In Unit, Laundry Closet
Features
- Built-in Features, Ceiling Fan(s), Eat-in Kitchen, High Ceilings, High Speed Internet, Primary Suite, Quartz Counters
- Flooring: Carpet, Tile
- Windows: Double Pane Windows, Window Coverings
- Basement: Crawl Space,Daylight,Finished,Partial,Sump Pump,Walk-Out Access
- Number of fireplaces: 1
- Fireplace features: Gas, Gas Log, Living Room
- Common walls with other units/homes: 2+ Common Walls
Interior area
- Total structure area: 1,408
- Total interior livable area: 1,408 sqft
- Finished area above ground: 1,088
- Finished area below ground: 320
Property
Parking
- Total spaces: 2
- Parking features: Concrete
- Details: Reserved Spaces: 2
Features
- Levels: Two
- Stories: 2
- Entry location: Ground
- Patio & porch: Patio
- Exterior features: Private Yard, Rain Gutters
- Fencing: Full
Lot
- Size: 2,385 sqft
Details
- Parcel number: R0120097
- Zoning: R-4
- Special conditions: Standard
Construction
Type & style
- Home type: Townhouse
- Architectural style: Contemporary
- Property subtype: Townhouse
- Attached to another structure: Yes
Materials
- Frame, Wood Siding
- Roof: Composition
Condition
- Updated/Remodeled
- Year built: 1999
Utilities & green energy
- Sewer: Public Sewer
- Water: Public
- Utilities for property: Cable Available, Electricity Connected, Natural Gas Available, Phone Available
Community & neighborhood
Security
- Security features: Smoke Detector(s)
Location
- Region: Thornton
- Subdivision: Welby Hill
HOA & financial
HOA
- Has HOA: Yes
- HOA fee: $348 monthly
- Amenities included: Clubhouse, Parking, Playground, Pool
- Services included: Maintenance Grounds, Maintenance Structure, Snow Removal, Trash, Water
- Association name: ASSOCIA Management
- Association phone: 303-232-9200
Other
Other facts
- Listing terms: Cash,Conventional,FHA,VA Loan
- Ownership: Individual
- Road surface type: Paved
Price history
| Date | Event | Price |
|---|---|---|
| 4/25/2025 | Sold | $359,000$255/sqft |
Source: | ||
| 3/22/2025 | Pending sale | $359,000$255/sqft |
Source: | ||
| 3/13/2025 | Listed for sale | $359,000+84.1%$255/sqft |
Source: | ||
| 8/9/2016 | Sold | $195,000+5.5%$138/sqft |
Source: Public Record Report a problem | ||
| 6/9/2016 | Pending sale | $184,900$131/sqft |
Source: RE/MAX SOUTHEAST #6502636 Report a problem | ||
Public tax history
| Year | Property taxes | Tax assessment |
|---|---|---|
| 2025 | $1,941 +0.7% | $20,820 -8.7% |
| 2024 | $1,928 +5% | $22,800 |
| 2023 | $1,836 +6.3% | $22,800 +33.9% |
Find assessor info on the county website
Neighborhood: 80229
Nearby schools
GreatSchools rating
- 4/10Monterey Community SchoolGrades: K-8Distance: 0.3 mi
- 4/10Mapleton Early College High SchoolGrades: 9-12Distance: 0.7 mi
- 5/10Mapleton Expeditionary School Of The ArtsGrades: 8-12Distance: 0.7 mi
Schools provided by the listing agent
- Elementary: Coronado Hills
- Middle: Thornton
- High: Thornton
- District: Adams 12 5 Star Schl
Source: REcolorado. This data may not be complete. We recommend contacting the local school district to confirm school assignments for this home.
Get a cash offer in 3 minutes
Find out how much your home could sell for in as little as 3 minutes with a no-obligation cash offer.
Estimated market value
$352,000

