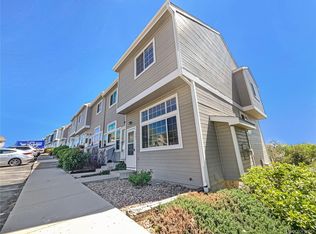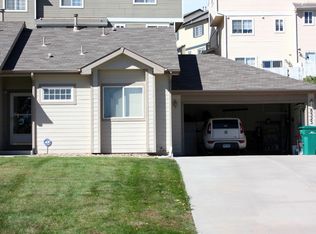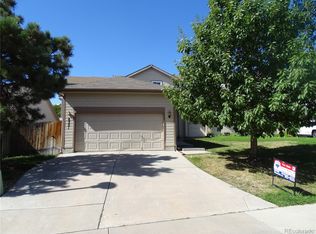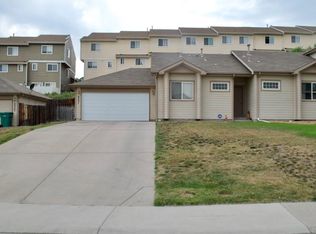Sold for $359,000
$359,000
8199 Welby Road #1806, Denver, CO 80229
2beds
1,468sqft
Townhouse
Built in 1999
0.54 Acres Lot
$350,600 Zestimate®
$245/sqft
$2,247 Estimated rent
Home value
$350,600
$326,000 - $379,000
$2,247/mo
Zestimate® history
Loading...
Owner options
Explore your selling options
What's special
***Check out this AMAZING townhome! Welcome to Welby Hill, where this beautiful tri-level end unit townhome awaits you! This gem offers a rare combination of privacy and style with a thoughtfully designed layout. Discover an inviting interior featuring abundant natural light, a neutral palette, and tasteful flooring that enhances the sophistication of every space. With a fireplace as the focal point, the separate living room offers a cozy and charming space perfect for relaxation or entertaining guests. The kitchen includes stainless steel appliances, ample wood cabinetry, and a 2-tier peninsula with a breakfast bar. Upstairs, you will find two generously sized bedrooms, including a larger primary! Each one comes with a triple-wide closet and its own full bathroom for ultimate ease. The finished walk-out basement adds even more appeal! Its sliding doors open to the private patio, creating a seamless indoor-outdoor living space perfect for unwinding or entertaining. For added convenience, this unit also includes 2 assigned parking spaces. Approx. 1 year old: windows, flooring on stairs and bedrooms, furnace and heat pump. Take advantage of the nearby Community pool! Excellent location minutes away from schools, shopping, dining options, entertainment, and major highways. Don't miss this great opportunity! This home has been "home warranty pre-inspected" and comes with a free 14 month home buyer warranty. ***Check out the ATTACHED "3D Virtual Open House and Video"***
Zillow last checked: 8 hours ago
Listing updated: March 13, 2025 at 04:53pm
Listed by:
Sean Healey 303-252-4444 Offers@HealeyGroup.com,
Keller Williams Preferred Realty,
Lisa Layton 303-550-9859,
Keller Williams Preferred Realty
Bought with:
Dianna Walt, 100002815
Colorado Home Merchant
Source: REcolorado,MLS#: 3683759
Facts & features
Interior
Bedrooms & bathrooms
- Bedrooms: 2
- Bathrooms: 3
- Full bathrooms: 2
- 1/2 bathrooms: 1
- Main level bathrooms: 1
Primary bedroom
- Description: Triple-Wide Closet, Ceiling Fan, Wood-Look Tile Flooring
- Level: Upper
Bedroom
- Description: Triple-Wide Closet, Ceiling Fan, Wood-Look Tile Flooring
- Level: Upper
Primary bathroom
- Description: Attached To The Primary Bedroom, Shower & Tub Combo
- Level: Upper
Bathroom
- Description: Powder Room
- Level: Main
Bathroom
- Description: Attached To The 2nd Bedroom, Shower & Tub Combo
- Level: Upper
Dining room
- Description: Cozy Dining Area That Overlooks The Living Room
- Level: Main
Family room
- Description: Finished Walk-Out Basement With Carpet & Sliding Doors To The Patio
- Level: Basement
Kitchen
- Description: Ss Elec Range, Microwave, Dishwasher, & Refrigerator
- Level: Main
Laundry
- Description: Laundry Closet In The Kitchen
- Level: Main
Living room
- Description: Separate, Fireplace, Front
- Level: Main
Heating
- Forced Air
Cooling
- Central Air
Appliances
- Included: Dishwasher, Disposal, Dryer, Microwave, Range, Refrigerator, Washer
- Laundry: In Unit, Laundry Closet
Features
- Built-in Features, Ceiling Fan(s), High Speed Internet, Laminate Counters, Primary Suite
- Flooring: Carpet, Tile, Vinyl
- Windows: Double Pane Windows, Window Coverings
- Basement: Finished,Full,Walk-Out Access
- Number of fireplaces: 1
- Fireplace features: Gas, Living Room
- Common walls with other units/homes: End Unit,1 Common Wall
Interior area
- Total structure area: 1,468
- Total interior livable area: 1,468 sqft
- Finished area above ground: 1,148
- Finished area below ground: 320
Property
Parking
- Total spaces: 2
- Parking features: Concrete
- Details: Reserved Spaces: 2
Features
- Levels: Three Or More
- Entry location: Ground
- Patio & porch: Patio
- Exterior features: Private Yard, Rain Gutters
- Fencing: Partial
- Has view: Yes
- View description: City
Lot
- Size: 0.54 Acres
- Features: Landscaped
Details
- Parcel number: R0119807
- Zoning: R-4
- Special conditions: Standard
Construction
Type & style
- Home type: Townhouse
- Architectural style: Contemporary
- Property subtype: Townhouse
- Attached to another structure: Yes
Materials
- Frame, Wood Siding
- Roof: Composition
Condition
- Year built: 1999
Details
- Warranty included: Yes
Utilities & green energy
- Sewer: Public Sewer
- Water: Public
- Utilities for property: Cable Available, Electricity Connected, Natural Gas Connected, Phone Available
Community & neighborhood
Security
- Security features: Smoke Detector(s)
Location
- Region: Thornton
- Subdivision: Welby Hill Condo
HOA & financial
HOA
- Has HOA: Yes
- HOA fee: $357 monthly
- Amenities included: Clubhouse, Pool
- Services included: Insurance, Maintenance Grounds, Maintenance Structure, Sewer, Snow Removal, Trash, Water
- Association name: Welby Hill Condominiums
- Association phone: 303-232-9200
Other
Other facts
- Listing terms: Cash,Conventional,FHA,VA Loan
- Ownership: Individual
- Road surface type: Paved
Price history
| Date | Event | Price |
|---|---|---|
| 3/12/2025 | Sold | $359,000+1.1%$245/sqft |
Source: | ||
| 2/11/2025 | Pending sale | $355,000$242/sqft |
Source: | ||
| 2/7/2025 | Listed for sale | $355,000+44.3%$242/sqft |
Source: | ||
| 1/4/2024 | Listing removed | -- |
Source: REcolorado #8793906 Report a problem | ||
| 12/11/2023 | Listed for rent | $2,200$1/sqft |
Source: REcolorado #8793906 Report a problem | ||
Public tax history
| Year | Property taxes | Tax assessment |
|---|---|---|
| 2025 | $2,161 +0.7% | $22,750 -8.9% |
| 2024 | $2,147 +14.2% | $24,960 |
| 2023 | $1,880 +6.2% | $24,960 +43.1% |
Find assessor info on the county website
Neighborhood: 80229
Nearby schools
GreatSchools rating
- 4/10Monterey Community SchoolGrades: K-8Distance: 0.3 mi
- 4/10Mapleton Early College High SchoolGrades: 9-12Distance: 0.7 mi
- 5/10Mapleton Expeditionary School Of The ArtsGrades: 8-12Distance: 0.7 mi
Schools provided by the listing agent
- Elementary: Coronado Hills
- Middle: Thornton
- High: Thornton
- District: Adams 12 5 Star Schl
Source: REcolorado. This data may not be complete. We recommend contacting the local school district to confirm school assignments for this home.
Get a cash offer in 3 minutes
Find out how much your home could sell for in as little as 3 minutes with a no-obligation cash offer.
Estimated market value
$350,600



