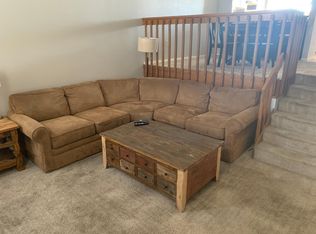Largest living square footage unit in Welby Hill Complex, walkout basement with family room and fenced patio, two parking spaces right in front of the main entry door. 3 bedrooms, 2 full bathrooms upstairs. Master bathroom and second full bathroom are remodeled with extra deep tubs and upscale finishes! 1/2 bath on the main level. Laundry room location in the low level. Ample storage space. Nicely upgraded townhouse. Community has swimming pool and kids play ground.
This property is off market, which means it's not currently listed for sale or rent on Zillow. This may be different from what's available on other websites or public sources.
