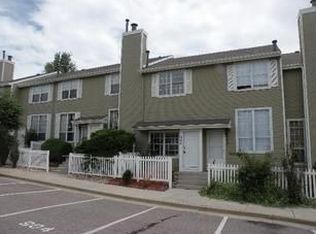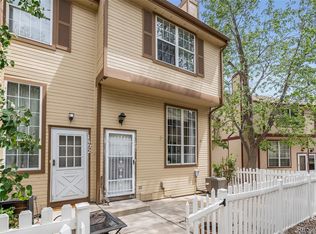THIS COULD BE THE BEST DEAL IN THE CITY! Welcome Home! Beautifully maintained townhouse with 3 bedrooms and 3 baths. East facing bedrooms and kitchen windows allow for plenty of natural light. Inviting open floor plan with vaulted ceilings and tons of natural light. Both bedrooms have bathrooms. New carpet in living room, granite countertops in kitchen, and beautiful laminate floors in separate and open dining room. Fenced patio off the front door with room for a grill. Basement holds a 1 car garage and a large storage space. Kitchen appliances included. Amenities include clubhouse, pool, and play area. This home is ready for you to move right in! Light rail will be less than a mile away when completed!
This property is off market, which means it's not currently listed for sale or rent on Zillow. This may be different from what's available on other websites or public sources.

