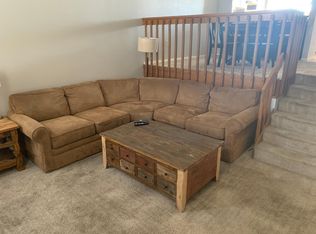Corner unit backing to green belt! Tons of natural light! Set your mind at ease with a new furnace, new ss kitchen appliances, new hot water heater and new washer and dryer! Main level boasts laminate hardwood floors, tons of natural light, fireplace in the living room, rounded corners, kitchen with s/s appliances and your 1/2 bath. Upstairs you will fins 2 master suites each with their own on suite master bathrooms. Still need more space? Head down to the finished walk out basement great for an activity room, office, or even a 3rd bedroom. Enjoy coffee outside on the rear fenced patio! Great home in a great location!
This property is off market, which means it's not currently listed for sale or rent on Zillow. This may be different from what's available on other websites or public sources.
