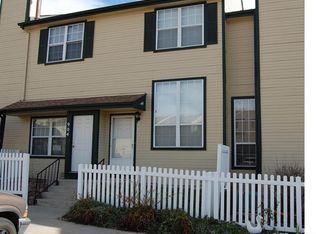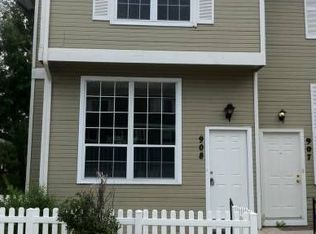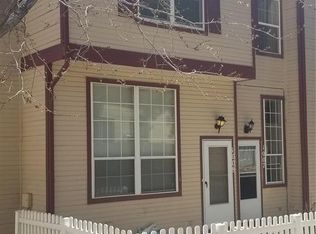Must see this great 2 bedroom, 3 bathroom condo move-in ready unit. Open floor plan, vaulted ceilings, plenty of natural light and all appliances makes this a great unit. Both bedrooms are upstairs masters, with attached full bathrooms. The main floor kitchen flows nicely into the living room with a fireplace. The lower level room allows you to walk through the sliding glass doors to the fenced-in patio and back yard. Great community common spaces, pool, and playground close by. Come see this condo today!!
This property is off market, which means it's not currently listed for sale or rent on Zillow. This may be different from what's available on other websites or public sources.


