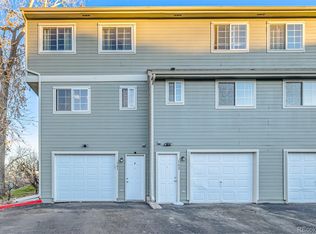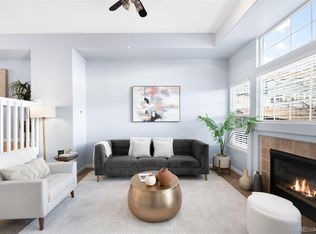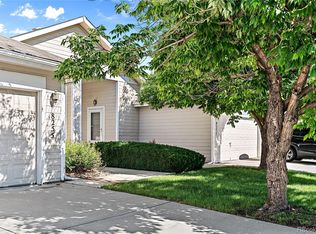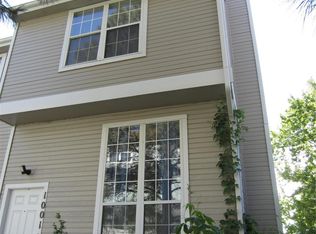Sold for $330,000 on 04/25/23
$330,000
8199 Welby Road #1204, Denver, CO 80229
2beds
952sqft
Townhouse
Built in 1996
1,597 Square Feet Lot
$307,100 Zestimate®
$347/sqft
$1,876 Estimated rent
Home value
$307,100
$292,000 - $322,000
$1,876/mo
Zestimate® history
Loading...
Owner options
Explore your selling options
What's special
The views from the front patio are INCREDIBLE! This property is eligible for a Homebuyer Grant of up to $17,500 for down payment and closing costs to qualified buyers. Contact agent for details. Check out this well-maintained home in a quiet community. Enjoy all the amenities you need at your fingertips including a pool and clubhouse. This spacious unit boasts 2 bedrooms, 2 bathrooms, living room, dining area, kitchen, laundry, and A-MA-ZING views from your very own fenced patio space. Plus there’s an oversized private 1 car garage, room to park in the driveway, and abundant guest parking nearby. Updates in the last 3 years include a new furnace, carpet, stainless steel appliances, quartz countertops, washer and dryer.
Located near major highways, shopping centers, restaurants, lightrail to downtown, and schools, this unit offers the perfect balance of convenience and relaxation. Come experience the best of both worlds in this coveted location. Did I mention the views? During the 4th of July, the whole skyline lights up beautifully from fireworks shows in the distance! Don't miss out on the opportunity to make this lovely home yours. Schedule a showing today and see for yourself why this is the perfect place to call home.
Zillow last checked: 8 hours ago
Listing updated: September 13, 2023 at 03:51pm
Listed by:
Aaron Lebovic 303-250-4440 aaron@experthometeam.com,
eXp Realty, LLC
Bought with:
Erick Ibarra, 100082651
Guide Real Estate
Source: REcolorado,MLS#: 3248781
Facts & features
Interior
Bedrooms & bathrooms
- Bedrooms: 2
- Bathrooms: 2
- Full bathrooms: 1
- 1/2 bathrooms: 1
Bedroom
- Description: Carpeted With Closet
- Level: Upper
Bedroom
- Description: Carpeted With Closet
- Level: Upper
Bathroom
- Description: Powder Room
- Level: Upper
Bathroom
- Description: Tub/Shower Combo
- Level: Upper
Dining room
- Description: Off Kitchen
- Level: Upper
Kitchen
- Description: Featuring White Cabinetry And Ss Appliances
- Level: Upper
Laundry
- Description: Stacked Washer And Dryer Are Included!
- Level: Upper
Living room
- Description: Formal Living Area
- Level: Main
Heating
- Forced Air
Cooling
- Central Air
Appliances
- Included: Dishwasher, Disposal, Dryer, Range, Range Hood, Washer
- Laundry: In Unit, Laundry Closet
Features
- Eat-in Kitchen, High Ceilings, Open Floorplan, Quartz Counters, Vaulted Ceiling(s)
- Flooring: Carpet, Tile
- Windows: Window Coverings
- Has basement: No
- Number of fireplaces: 1
- Fireplace features: Living Room
Interior area
- Total structure area: 952
- Total interior livable area: 952 sqft
- Finished area above ground: 952
Property
Parking
- Total spaces: 2
- Parking features: Concrete
- Attached garage spaces: 1
- Details: Off Street Spaces: 1
Features
- Levels: Multi/Split
- Patio & porch: Patio
- Has view: Yes
- View description: City
Lot
- Size: 1,597 sqft
- Features: Greenbelt
Details
- Parcel number: R0109018
- Zoning: R-4
- Special conditions: Standard
Construction
Type & style
- Home type: Townhouse
- Property subtype: Townhouse
- Attached to another structure: Yes
Materials
- Frame
- Roof: Composition
Condition
- Year built: 1996
Utilities & green energy
- Sewer: Public Sewer
- Water: Public
- Utilities for property: Cable Available, Natural Gas Available
Community & neighborhood
Location
- Region: Denver
- Subdivision: Welby
HOA & financial
HOA
- Has HOA: Yes
- HOA fee: $277 monthly
- Amenities included: Clubhouse, Park, Parking, Playground, Pool
- Services included: Reserve Fund, Insurance, Maintenance Grounds, Maintenance Structure, Road Maintenance, Sewer, Snow Removal, Trash, Water
- Association name: Welby Hill
- Association phone: 303-232-9200
Other
Other facts
- Listing terms: Cash,Conventional,FHA,VA Loan
- Ownership: Individual
- Road surface type: Paved
Price history
| Date | Event | Price |
|---|---|---|
| 4/25/2023 | Sold | $330,000+26%$347/sqft |
Source: | ||
| 2/5/2021 | Sold | $262,000+0.8%$275/sqft |
Source: Public Record Report a problem | ||
| 1/4/2021 | Pending sale | $259,973$273/sqft |
Source: Buy-out Company Realty, Llc #8825530 Report a problem | ||
| 11/20/2020 | Listed for sale | $259,973+0.4%$273/sqft |
Source: Buy-out Company Realty, Llc #8825530 Report a problem | ||
| 10/14/2020 | Listing removed | $259,000$272/sqft |
Source: Resident Realty South Metro #4926791 Report a problem | ||
Public tax history
| Year | Property taxes | Tax assessment |
|---|---|---|
| 2025 | $1,831 +0.7% | $19,440 -10.5% |
| 2024 | $1,819 +3.4% | $21,710 |
| 2023 | $1,759 +6.3% | $21,710 +33% |
Find assessor info on the county website
Neighborhood: 80229
Nearby schools
GreatSchools rating
- 4/10Monterey Community SchoolGrades: K-8Distance: 0.3 mi
- 4/10Mapleton Early College High SchoolGrades: 9-12Distance: 0.8 mi
- 5/10Mapleton Expeditionary School Of The ArtsGrades: 8-12Distance: 0.8 mi
Schools provided by the listing agent
- Elementary: Coronado Hills
- Middle: Thornton
- High: Thornton
- District: Adams 12 5 Star Schl
Source: REcolorado. This data may not be complete. We recommend contacting the local school district to confirm school assignments for this home.
Get a cash offer in 3 minutes
Find out how much your home could sell for in as little as 3 minutes with a no-obligation cash offer.
Estimated market value
$307,100
Get a cash offer in 3 minutes
Find out how much your home could sell for in as little as 3 minutes with a no-obligation cash offer.
Estimated market value
$307,100



