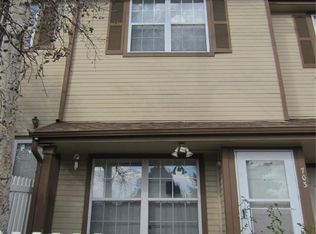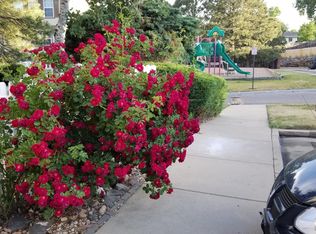2 Bedroom 2.5 Bathroom - Remodeled Welby Hill 2 bedroom, 2.5 bathroom featuring an open, multi-level floor plan. Gas fireplace, transition up a short flight of stairs to the pristine kitchen and adjoining dining room. This space has abundant cabinetry and sleek stainless steel appliances, including a double oven. New carpet upstairs in the two bedrooms, each with a bathroom and a lots of closet space. Attached one-car garage. Laundry hookups. Fenced patio with views! Community pool. This one will not last long! Schedule your private showing today. AVAILABLE: Now RENT: $1,695 SECURITY DEPOSIT: $1,695 BEDROOMS: 2 BATHROOMS: 2.5 PARKING: 1-car attached garage UTILITIES: Owner pays water/trash UTILITIES: Tenant pays gas, electric PETS: Conditions, restrictions, additional fees and additional rent apply. RESTRICTIONS: No smoking, renters insurance required, no growing or smoking marijuana, no co-signers. If the property allows pets or if you have an assistance animal, they must be screened before you start the rental applications. Only completed applications will be processed. Our screening process can take up to two business days. Each applicant must complete a separate application with a separate email address and pay a non-refundable $50 application fee. Please review our rental criteria and disclosures at highpointpm.com prior to scheduling an appointment or applying to ensure all applicants meet the rental criteria. Leasing fee due upon lease signing. Lease or offer to lease is not guaranteed until lease is mutually signed and deposits received. All pets and assistance animals screened through a third party. Rent price and availability subject to change. Leased exclusively by HighPoint Property Management. All information contained in this advertisement is deemed reliable, but is not guaranteed. Tenant to verify all information before entering into a lease agreement. Equal Housing Opportunity. highpointpm.com No Cats Allowed (RLNE6476225)
This property is off market, which means it's not currently listed for sale or rent on Zillow. This may be different from what's available on other websites or public sources.

