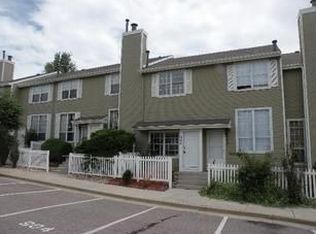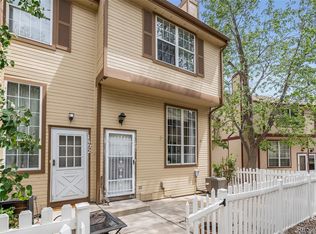Beautiful Condo in Welby Hill! Lovely 2-Story with Spacious Kitchen, Formal Dining Room and Fireplace in Living Room with Vaulted Ceiling and Lots of Light!, Central Air Conditioning and One Car Attached Garage. Master Suite with Vaulted Ceilings! Fenced front patio. Easy access to shopping, schools and parks! Just a little TLC will make this your perfect home! Full Size Washer /Dryer Hookup. FHA Case #052-262771. Ask your agent for details. HUD homes are sold "AS-IS" w/no warranties. Buyer/Agent to verify all information, including HOA.
This property is off market, which means it's not currently listed for sale or rent on Zillow. This may be different from what's available on other websites or public sources.

