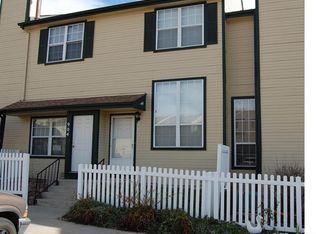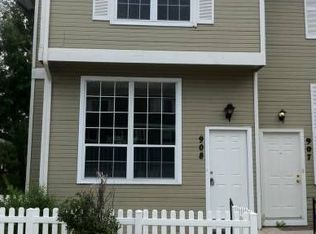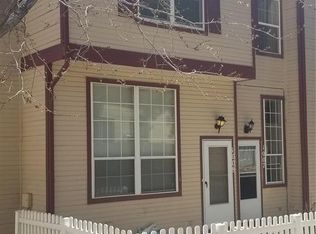Great starter home. Fresh Paint and new carpet. Quick Possession / Quick Move-in / Move-in Ready. This property has a great location with a quick commute to both Boulder & downtown Denver. Newly built park n’ ride for an even faster train into Denver & no hassle parking. Sun in the morning and shade in the afternoon. View of the city, unobstructed all the way to DIA. Terrific floorplan, open, bright & light, attached garage with additional storage, 2 nice sized bedrooms, 1 - full bath & 1 - 1/2 bath located on different levels, vaulted ceilings in the living room, cozy fireplace for winter & central air for the summer. Large feature windows & fenced patio/deck area.
This property is off market, which means it's not currently listed for sale or rent on Zillow. This may be different from what's available on other websites or public sources.


